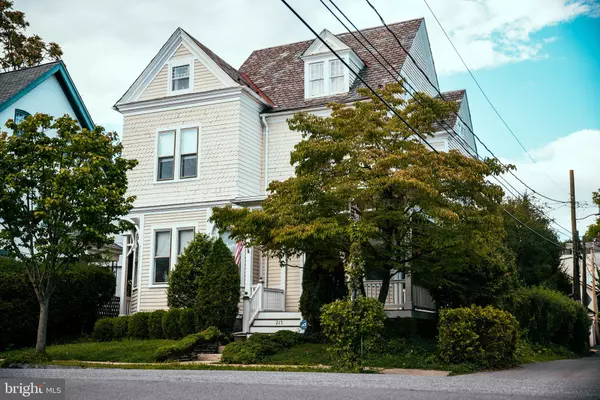For more information regarding the value of a property, please contact us for a free consultation.
Key Details
Sold Price $687,000
Property Type Single Family Home
Sub Type Detached
Listing Status Sold
Purchase Type For Sale
Square Footage 4,800 sqft
Price per Sqft $143
MLS Listing ID PANH2006256
Sold Date 12/13/24
Style Traditional
Bedrooms 5
Full Baths 2
Half Baths 2
HOA Y/N N
Abv Grd Liv Area 3,800
Originating Board BRIGHT
Year Built 1900
Annual Tax Amount $6,240
Tax Year 2022
Lot Size 4,005 Sqft
Acres 0.09
Lot Dimensions 0.00 x 0.00
Property Description
Discover the charm of historic Bethlehem with this spacious 5-bedroom, 2 full and 2 half-bath home at 215 E Wall Street. Built in 1890, this 4,800 livable sqft residence boasts original hardwood flooring and period details that reflect the home's rich history.
The main level offers expansive living areas filled with character, where you can envision family gatherings or cozy nights by the fire. Although the home retains its vintage charm, it is perfectly livable, presenting a unique opportunity for a family to infuse their personal style and modern updates.
One of the standout features of this home is the brand-new, fully finished basement. This newly renovated space includes updated plumbing, water lines, gas lines and a complete full bathroom, providing a solid foundation for whatever you envision—whether it's a home office, gym, or additional living area.
Located in the heart of Bethlehem, you're just moments away from the area's rich history and vibrant culture. Enjoy the nearby attractions, from the quaint shops and restaurants of Main Street to the arts and entertainment at the SteelStacks. The home's location offers both the tranquility of a historic neighborhood and the convenience of modern amenities.
This home is not just a place to live—it's an opportunity to create a legacy. Bring your vision and make 215 E Wall Street your family's new sanctuary.
Schedule your tour today and step into a piece of Bethlehem's history!
Location
State PA
County Northampton
Area Bethlehem City (12404)
Zoning RT
Rooms
Other Rooms Living Room, Bedroom 2, Bedroom 3, Bedroom 4, Bedroom 5, Kitchen, Bedroom 1, Laundry, Bathroom 1, Bathroom 2, Half Bath
Basement Fully Finished
Interior
Hot Water Natural Gas
Heating Radiator
Cooling Window Unit(s)
Flooring Hardwood
Fireplace N
Heat Source Natural Gas
Laundry Basement
Exterior
Water Access N
Roof Type Other
Accessibility None
Garage N
Building
Story 3
Foundation Other
Sewer Public Sewer
Water Public
Architectural Style Traditional
Level or Stories 3
Additional Building Above Grade, Below Grade
New Construction N
Schools
School District Bethlehem Area
Others
Senior Community No
Tax ID P6NE1C-28-3-0204
Ownership Fee Simple
SqFt Source Assessor
Special Listing Condition Standard
Read Less Info
Want to know what your home might be worth? Contact us for a FREE valuation!

Our team is ready to help you sell your home for the highest possible price ASAP

Bought with NON MEMBER • Non Subscribing Office
GET MORE INFORMATION
Bob Gauger
Broker Associate | License ID: 312506
Broker Associate License ID: 312506



