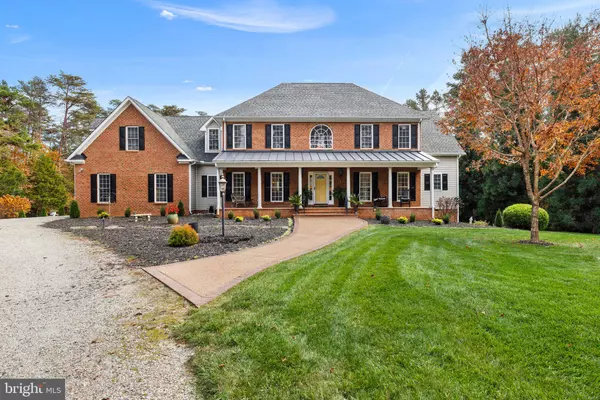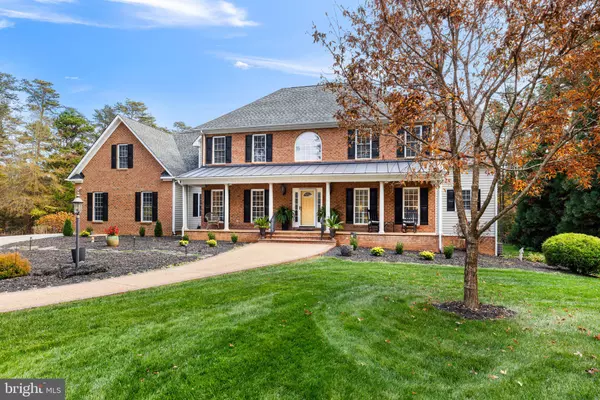For more information regarding the value of a property, please contact us for a free consultation.
Key Details
Sold Price $790,000
Property Type Single Family Home
Sub Type Detached
Listing Status Sold
Purchase Type For Sale
Square Footage 3,347 sqft
Price per Sqft $236
Subdivision James River Estates
MLS Listing ID VAGO2000288
Sold Date 12/16/24
Style Colonial
Bedrooms 4
Full Baths 3
Half Baths 1
HOA Fees $40/ann
HOA Y/N Y
Abv Grd Liv Area 3,347
Originating Board BRIGHT
Year Built 2005
Annual Tax Amount $3,540
Tax Year 2024
Lot Size 8.780 Acres
Acres 8.78
Lot Dimensions 0.00 x 0.00
Property Description
Welcome to an amazing meticulously kept home and rural retreat with the best life has to offer. Upon entry you will find multiple options for somewhere to settle in and get comfortable. The family room is warmed by a stone fireplace and opens into the kitchen which has granite countertops and windows spanning the back for a continuous view of this peaceful setting. The first-floor primary suite is spacious with ample room and a fireplace of it's own. The upstairs has three additional bedrooms, one with an en-suite bath. One of the rooms is quite large and could be used in a variety of ways! A private drive, a three-car garage, almost nine secluded acres, trails, and access to the James River, should be enough but there is more! A saltwater pool with a retractable safety cover and expansive outdoor living areas in both the front and back of the home are perfect for entertaining or simply enjoying the quiet life. This is a one-owner home - being offered for the first time. Located 38 minutes from Short Pump Town Center - and less than an hour from Charlottesville and Farmville - this Central Virginia gem is waiting for you to make it yours!
Location
State VA
County Goochland
Zoning A1
Rooms
Other Rooms Living Room, Dining Room, Primary Bedroom, Bedroom 2, Bedroom 3, Bedroom 4, Kitchen, Family Room, Office
Main Level Bedrooms 1
Interior
Interior Features Dining Area, Wood Floors
Hot Water Electric
Heating Forced Air
Cooling Central A/C
Flooring Ceramic Tile, Hardwood
Fireplaces Number 2
Fireplaces Type Gas/Propane
Equipment Dishwasher, Dryer, Refrigerator, Stove, Washer
Fireplace Y
Appliance Dishwasher, Dryer, Refrigerator, Stove, Washer
Heat Source Electric, Natural Gas
Exterior
Parking Features Garage - Side Entry
Garage Spaces 3.0
Pool In Ground
Water Access N
Roof Type Composite
Accessibility None
Attached Garage 3
Total Parking Spaces 3
Garage Y
Building
Story 2
Foundation Brick/Mortar
Sewer Private Septic Tank
Water Well
Architectural Style Colonial
Level or Stories 2
Additional Building Above Grade, Below Grade
New Construction N
Schools
Elementary Schools Goochland
Middle Schools Goochland
High Schools Goochland
School District Goochland County Public Schools
Others
Senior Community No
Tax ID 50-5-0-13-0
Ownership Fee Simple
SqFt Source Assessor
Special Listing Condition Standard
Read Less Info
Want to know what your home might be worth? Contact us for a FREE valuation!

Our team is ready to help you sell your home for the highest possible price ASAP

Bought with NON MEMBER • Non Subscribing Office
GET MORE INFORMATION
Bob Gauger
Broker Associate | License ID: 312506
Broker Associate License ID: 312506



