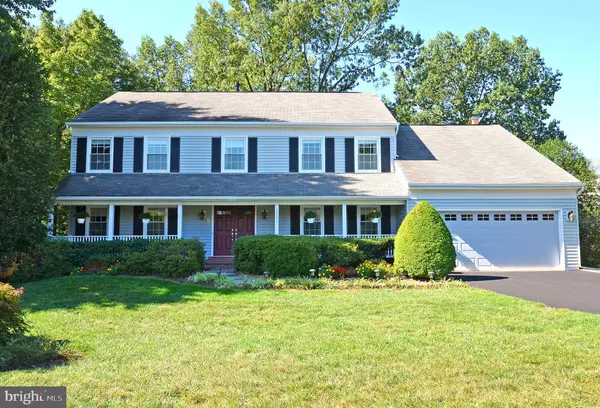For more information regarding the value of a property, please contact us for a free consultation.
Key Details
Sold Price $915,000
Property Type Single Family Home
Sub Type Detached
Listing Status Sold
Purchase Type For Sale
Square Footage 4,478 sqft
Price per Sqft $204
Subdivision Virginia Run
MLS Listing ID VAFX2206854
Sold Date 12/17/24
Style Colonial
Bedrooms 4
Full Baths 3
Half Baths 1
HOA Fees $90/mo
HOA Y/N Y
Abv Grd Liv Area 3,076
Originating Board BRIGHT
Year Built 1987
Annual Tax Amount $9,815
Tax Year 2024
Lot Size 0.301 Acres
Acres 0.3
Property Description
WELCOME TO YOUR DREAM HOME!*** This stunning Cambridge Model boasts a generous 4,500 square feet of beautifully designed living space across three finished levels. STORAGE GALORE!***Ample space for everything from seasonal items to everyday essentials** Bathed in natural light, this home features a picturesque, fenced backyard oasis with a rear deck and a luxurious SYLVAN GUNITE, FREEFORM POOL/SPA—perfect for entertaining or unwinding in tranquility.*** The charming full-length covered front porch and professional landscaping enhance the home's curb appeal.***
***As you step inside, you'll be greeted by an inviting MAIN LEVEL including a dedicated study, a sunny living room, and a formal dining room with a bay window. The gourmet kitchen is a chef's delight, featuring granite counters, a center island, a pantry, a breakfast bay that steps out to the deck, a wall oven/microwave, and updated stainless steel appliances, including a top-of-the-line refrigerator. The kitchen seamlessly flows into the sunlit family room featuring a cozy brick fireplace and windows overlooking your beautiful backyard and pool. The main-level laundry/mudroom with cabinet space adds to the home's functionality.
***UPSTAIRS you'll find a full hall bathroom with a double bowl vanity & skylight, a walk-in linen closet, and 4 spacious bedrooms, highlighted by an expansive owner's suite complete with a walk-in closet with organizers, and a sitting area with built-ins & a custom window seat. The luxurious en suite bathroom offers 2 vanities, dual skylights, a jetted soaking tub, and a separate shower.
***The fully FINISHED BASEMENT is an entertainer's paradise, featuring a 2nd kitchen, a dining or game area with custom cabinetry & counter space, and a media/living area with a second fireplace and built-ins. The space also includes a den that could serve as a private office or 5th bedroom, complete with a walk-in cedar closet. A full bathroom and a separate hobby or craft room with extensive cabinet space complete the lower level.
***UPDATES INCLUDE**GAF ROOF & SKYLIGHTS (2020), DRIVEWAY (2019), CARRIER A/C & FURNACE (2019), WATER HEATER (2021), POOL COVER (2020), POOL CHLORINATOR (2024), RANGE (2024), WASHER/DRYER (2021), DISHWASHER (2021), REFRIGERATOR (2019), CHIMNEY LINER (2019), UPDATED GARAGE DOOR, UPDATED DOORS THROUGHOUT, & UPDATED WINDOWS!***BRAND NEW NEVER USED PROPANE GRILL W/COVER CAN CONVEY***Chairs on deck & patio can convey*
This stunning home is situated in the vibrant, amenity-rich Virginia Run community minutes from a plethora of shopping dining, parks & more. Easy access to major commuter routes. Don't miss the chance to make this remarkable property your own!
Location
State VA
County Fairfax
Zoning 030
Direction North
Rooms
Other Rooms Living Room, Dining Room, Primary Bedroom, Bedroom 2, Bedroom 3, Bedroom 4, Kitchen, Game Room, Family Room, Den, Foyer, Breakfast Room, Study, Laundry, Hobby Room, Primary Bathroom
Basement Fully Finished, Full
Interior
Interior Features 2nd Kitchen, Breakfast Area, Butlers Pantry, Carpet, Ceiling Fan(s), Cedar Closet(s), Chair Railings, Crown Moldings, Family Room Off Kitchen, Floor Plan - Open, Kitchen - Gourmet, Kitchen - Island, Primary Bath(s), Pantry, Recessed Lighting, Skylight(s), Bathroom - Soaking Tub, Upgraded Countertops, Walk-in Closet(s), Wood Floors
Hot Water Natural Gas
Heating Central, Forced Air
Cooling Ceiling Fan(s), Central A/C
Flooring Hardwood, Carpet
Fireplaces Number 2
Fireplaces Type Brick, Fireplace - Glass Doors, Mantel(s)
Equipment Built-In Microwave, Cooktop, Dishwasher, Disposal, Dryer - Front Loading, Icemaker, Oven - Wall, Range Hood, Refrigerator, Stainless Steel Appliances, Washer - Front Loading, Water Dispenser, Water Heater, Oven/Range - Electric
Fireplace Y
Window Features Bay/Bow,Double Pane,Skylights
Appliance Built-In Microwave, Cooktop, Dishwasher, Disposal, Dryer - Front Loading, Icemaker, Oven - Wall, Range Hood, Refrigerator, Stainless Steel Appliances, Washer - Front Loading, Water Dispenser, Water Heater, Oven/Range - Electric
Heat Source Natural Gas
Laundry Main Floor
Exterior
Exterior Feature Deck(s), Porch(es)
Parking Features Garage Door Opener, Garage - Front Entry
Garage Spaces 2.0
Fence Rear, Split Rail
Pool Gunite, In Ground, Pool/Spa Combo
Amenities Available Basketball Courts, Community Center, Common Grounds, Jog/Walk Path, Pool - Outdoor, Tennis Courts, Tot Lots/Playground
Water Access N
Accessibility None
Porch Deck(s), Porch(es)
Attached Garage 2
Total Parking Spaces 2
Garage Y
Building
Lot Description Front Yard, Level, Rear Yard, Backs to Trees
Story 3
Foundation Concrete Perimeter
Sewer Public Sewer
Water Public
Architectural Style Colonial
Level or Stories 3
Additional Building Above Grade, Below Grade
Structure Type 9'+ Ceilings,Dry Wall
New Construction N
Schools
Elementary Schools Virginia Run
Middle Schools Stone
High Schools Westfield
School District Fairfax County Public Schools
Others
HOA Fee Include Common Area Maintenance,Snow Removal,Pool(s),Trash
Senior Community No
Tax ID 0533 04010048
Ownership Fee Simple
SqFt Source Assessor
Special Listing Condition Standard
Read Less Info
Want to know what your home might be worth? Contact us for a FREE valuation!

Our team is ready to help you sell your home for the highest possible price ASAP

Bought with Mario T Rubio • EXP Realty, LLC
GET MORE INFORMATION

Bob Gauger
Broker Associate | License ID: 312506
Broker Associate License ID: 312506



