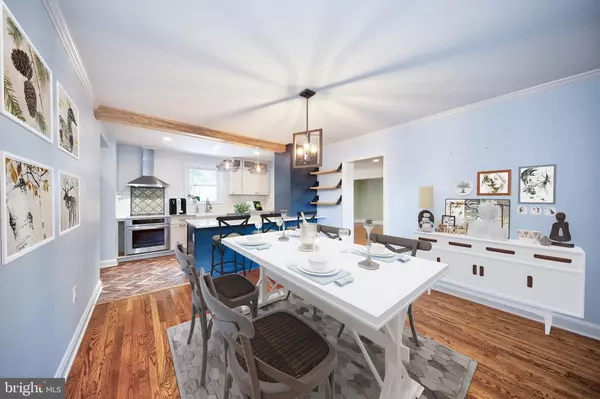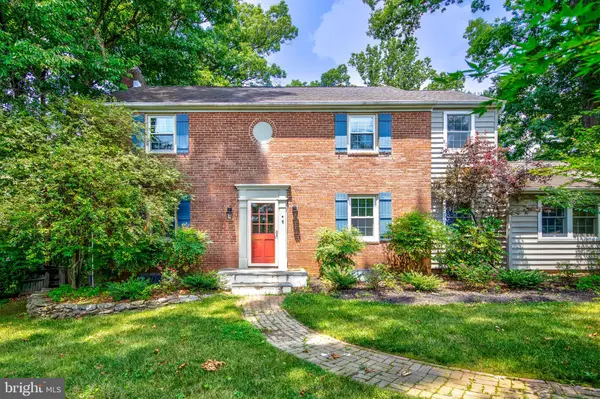For more information regarding the value of a property, please contact us for a free consultation.
Key Details
Sold Price $620,000
Property Type Single Family Home
Sub Type Detached
Listing Status Sold
Purchase Type For Sale
Square Footage 2,500 sqft
Price per Sqft $248
Subdivision Phoenix
MLS Listing ID MDBC2101470
Sold Date 12/18/24
Style Colonial
Bedrooms 4
Full Baths 2
Half Baths 1
HOA Y/N N
Abv Grd Liv Area 2,260
Originating Board BRIGHT
Year Built 1954
Annual Tax Amount $5,591
Tax Year 2023
Lot Size 0.700 Acres
Acres 0.7
Lot Dimensions 1.00 x
Property Description
Welcome to 3310 Blenheim Rd., a stunning brick colonial home located in Phoenix, MD. This charming house sits on a private wooded lot that backs to trees, providing a serene and peaceful setting. As you step inside, you'll be greeted by the warm and inviting living room, complete with hardwood floors and a cozy fireplace. The built-in shelving IN THE GREAT ROOM adds character and provides plenty of space for your favorite books and décor. French doors lead to a sunroom where you can relax and enjoy the natural light that flows throughout the home. The updated kitchen is a chef's dream, featuring stainless steel appliances, a farmhouse sink, and an eat-in area for casual dining. It's the perfect space for preparing meals and enjoying them with loved oness. The laundry room is currently in the basement but can easily be moved upstairs as the hooks ups are already in place for you. The .7-acre lot is beautifully landscaped, and the large driveway leads to a two-car detached garage, providing plenty of parking and storage. The property features a large deck, perfect for entertaining friends and family! With its blend of classic charm and modern updates, 3310 Blenheim Rd. is the perfect place to call home. Don't miss out on this fantastic opportunity to live in a beautiful home in a peaceful, private setting. Schedule a showing today and come see all that this wonderful property has to offer!
Location
State MD
County Baltimore
Zoning PHOENIX
Rooms
Basement Fully Finished, Heated, Improved, Interior Access, Windows
Main Level Bedrooms 1
Interior
Interior Features Combination Kitchen/Dining, Dining Area, Kitchen - Eat-In, Kitchen - Gourmet, Kitchen - Table Space, Primary Bath(s), Recessed Lighting, Upgraded Countertops, Wood Floors, Breakfast Area, Entry Level Bedroom, Family Room Off Kitchen
Hot Water Electric
Heating Forced Air
Cooling Central A/C
Flooring Solid Hardwood, Ceramic Tile
Fireplaces Number 1
Equipment Built-In Microwave, Dishwasher, Disposal, Dryer, Range Hood, Refrigerator, Stainless Steel Appliances, Oven/Range - Electric, Stove, Washer
Fireplace Y
Appliance Built-In Microwave, Dishwasher, Disposal, Dryer, Range Hood, Refrigerator, Stainless Steel Appliances, Oven/Range - Electric, Stove, Washer
Heat Source Oil
Laundry Basement, Dryer In Unit, Has Laundry, Washer In Unit
Exterior
Parking Features Additional Storage Area
Garage Spaces 2.0
Water Access N
View Trees/Woods
Accessibility 2+ Access Exits
Total Parking Spaces 2
Garage Y
Building
Lot Description Backs to Trees, Front Yard, Private, Rear Yard, Trees/Wooded
Story 3
Foundation Brick/Mortar
Sewer On Site Septic
Water Well
Architectural Style Colonial
Level or Stories 3
Additional Building Above Grade, Below Grade
New Construction N
Schools
School District Baltimore County Public Schools
Others
Senior Community No
Tax ID 04101012020550
Ownership Fee Simple
SqFt Source Assessor
Special Listing Condition Standard
Read Less Info
Want to know what your home might be worth? Contact us for a FREE valuation!

Our team is ready to help you sell your home for the highest possible price ASAP

Bought with Teresa N Gutierrez • Core Maryland Real Estate LLC
GET MORE INFORMATION
Bob Gauger
Broker Associate | License ID: 312506
Broker Associate License ID: 312506



