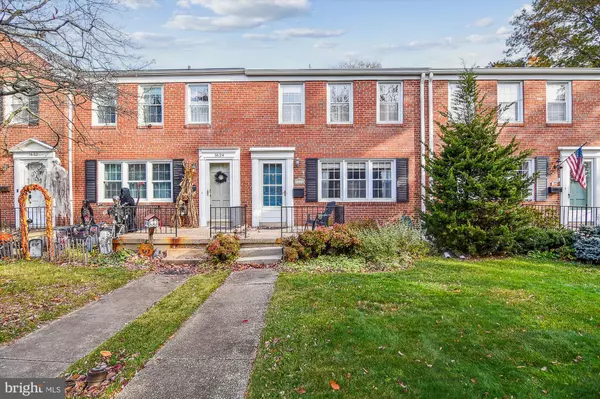For more information regarding the value of a property, please contact us for a free consultation.
Key Details
Sold Price $289,500
Property Type Townhouse
Sub Type Interior Row/Townhouse
Listing Status Sold
Purchase Type For Sale
Square Footage 1,504 sqft
Price per Sqft $192
Subdivision Loch Raven Village
MLS Listing ID MDBC2110970
Sold Date 12/18/24
Style Traditional
Bedrooms 3
Full Baths 2
HOA Y/N N
Abv Grd Liv Area 1,280
Originating Board BRIGHT
Year Built 1962
Annual Tax Amount $2,577
Tax Year 2024
Lot Size 3,320 Sqft
Acres 0.08
Property Description
Well maintained 3 Bedroom, 2 Bath townhome on a quiet street in the heart of Loch Raven Village! This charming property boasts an updated kitchen with granite countertops, gleaming hardwood floors, newer windows throughout, and a spacious rear yard with a 1 car parking pad. Take in the outdoors from the screened in porch just off the kitchen and enjoy the fully fenced backyard. On the second floor the home features an ample primary bedroom with nice closet space and a renovated hall bath. The two additional bedrooms are well sized and could be used for a home office as well as sleeping quarters. The basement has a finished rec room that would be great for entertaining. The lower level has a fully finished bathroom off the rec room and a storage area with a washer and dryer. This townhome is uniquely situated on a wide and open street in the neighborhood and faces single family homes. Additionally, a 1 Year Home Warranty will be provided to buyer at time of settlement. Voluntary community association, $40 annually. Convenient access to all the local amenities; grocery stores, coffee shops, local restaurants, local schools, and major routes of travel. Come see what this home has to offer!
Location
State MD
County Baltimore
Zoning XX
Rooms
Other Rooms Living Room, Dining Room, Primary Bedroom, Bedroom 2, Bedroom 3, Kitchen, Recreation Room, Utility Room, Bathroom 2
Basement Partially Finished, Windows, Walkout Stairs, Outside Entrance, Sump Pump
Interior
Interior Features Attic, Built-Ins, Ceiling Fan(s), Floor Plan - Traditional, Formal/Separate Dining Room, Recessed Lighting, Upgraded Countertops, Window Treatments, Wood Floors
Hot Water Natural Gas
Heating Forced Air
Cooling Central A/C
Flooring Hardwood, Laminated, Ceramic Tile
Equipment Built-In Microwave, Dishwasher, Disposal, Refrigerator, Icemaker, Oven/Range - Gas, Washer, Dryer, Water Heater
Fireplace N
Window Features Double Hung,Vinyl Clad
Appliance Built-In Microwave, Dishwasher, Disposal, Refrigerator, Icemaker, Oven/Range - Gas, Washer, Dryer, Water Heater
Heat Source Natural Gas
Laundry Lower Floor
Exterior
Exterior Feature Porch(es), Screened
Fence Rear, Fully
Utilities Available Cable TV
Water Access N
Roof Type Shingle
Accessibility None
Porch Porch(es), Screened
Garage N
Building
Lot Description Front Yard, Rear Yard, Landscaping
Story 3
Foundation Brick/Mortar
Sewer Public Sewer
Water Public
Architectural Style Traditional
Level or Stories 3
Additional Building Above Grade, Below Grade
Structure Type Dry Wall
New Construction N
Schools
School District Baltimore County Public Schools
Others
Senior Community No
Tax ID 04090903770341
Ownership Fee Simple
SqFt Source Assessor
Acceptable Financing Cash, Conventional, FHA, VA
Listing Terms Cash, Conventional, FHA, VA
Financing Cash,Conventional,FHA,VA
Special Listing Condition Standard
Read Less Info
Want to know what your home might be worth? Contact us for a FREE valuation!

Our team is ready to help you sell your home for the highest possible price ASAP

Bought with Aja Gibson • Allfirst Realty, Inc.
GET MORE INFORMATION
Bob Gauger
Broker Associate | License ID: 312506
Broker Associate License ID: 312506



