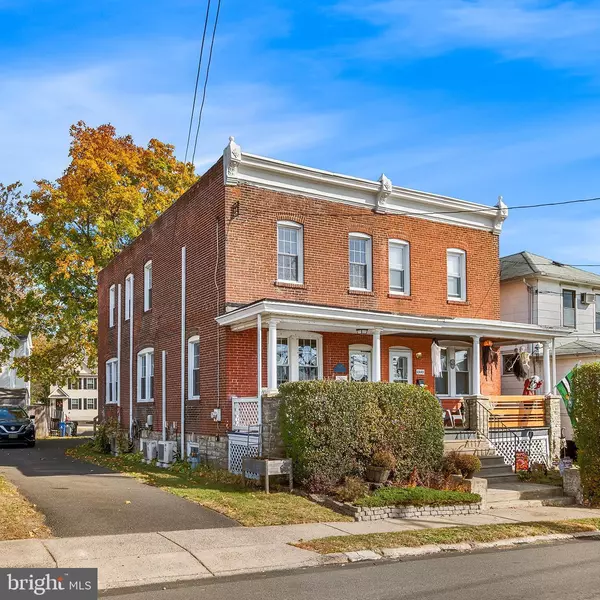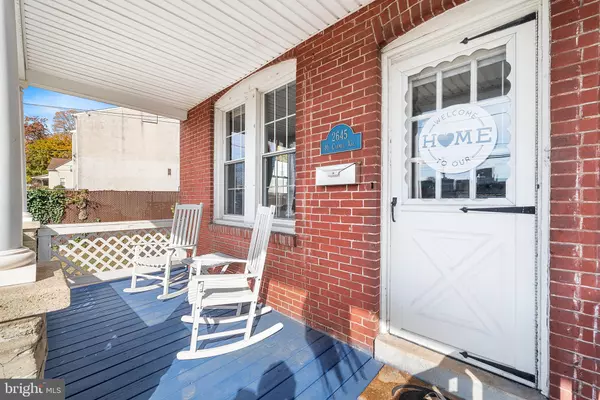For more information regarding the value of a property, please contact us for a free consultation.
Key Details
Sold Price $370,000
Property Type Single Family Home
Sub Type Twin/Semi-Detached
Listing Status Sold
Purchase Type For Sale
Square Footage 1,444 sqft
Price per Sqft $256
Subdivision Glenside
MLS Listing ID PAMC2121900
Sold Date 12/18/24
Style Straight Thru
Bedrooms 3
Full Baths 1
Half Baths 1
HOA Y/N N
Abv Grd Liv Area 1,444
Originating Board BRIGHT
Year Built 1904
Annual Tax Amount $4,904
Tax Year 2023
Lot Size 3,600 Sqft
Acres 0.08
Lot Dimensions 40.00 x 0.00
Property Description
Welcome to 2645 Mount Carmel Ave, a charming brick home in the heart of Glenside! This home exudes character and has been meticulously updated by its current owners, offering a seamless blend of modern comforts and timeless appeal. The 1st floor features a spacious living room and dining room with hardwood floors throughout. This space features high ceiling and is cooled by ductless AC units throughout the house. Beyond the dining room is a fully equipt kitchen with access to the pantry and powder room. Upstairs, the second level boasts a main bedroom with a plenty of closet space, two additional bedrooms, and an updated hall bath. The exterior features a covered front porch, a wide driveway with 3+ cars, and a grass rear yard. A full basement offers abundant storage space, laundry area and convenient bilco door access to the rear yard. Ideally located, this home is just a stone's throw from Penbryn Park, which features public pools, playgrounds, and sports fields. Plus, it's a short walk to SEPTA's Glenside Station and the vibrant shops and dining of Keswick Village. Don't miss this move-in-ready treasure in a highly desirable neighborhood. Showings begin Saturday Nov. 9th!
Location
State PA
County Montgomery
Area Abington Twp (10630)
Zoning RESIDENTIAL
Rooms
Basement Unfinished
Interior
Hot Water Natural Gas
Heating Radiator
Cooling Central A/C
Fireplace N
Heat Source Natural Gas
Exterior
Garage Spaces 3.0
Water Access N
Accessibility None
Total Parking Spaces 3
Garage N
Building
Story 2
Foundation Other
Sewer Public Sewer
Water Public
Architectural Style Straight Thru
Level or Stories 2
Additional Building Above Grade, Below Grade
New Construction N
Schools
School District Abington
Others
Senior Community No
Tax ID 30-00-45744-009
Ownership Fee Simple
SqFt Source Assessor
Special Listing Condition Standard
Read Less Info
Want to know what your home might be worth? Contact us for a FREE valuation!

Our team is ready to help you sell your home for the highest possible price ASAP

Bought with Nursal Alberici • BHHS Fox & Roach The Harper at Rittenhouse Square
GET MORE INFORMATION
Bob Gauger
Broker Associate | License ID: 312506
Broker Associate License ID: 312506



