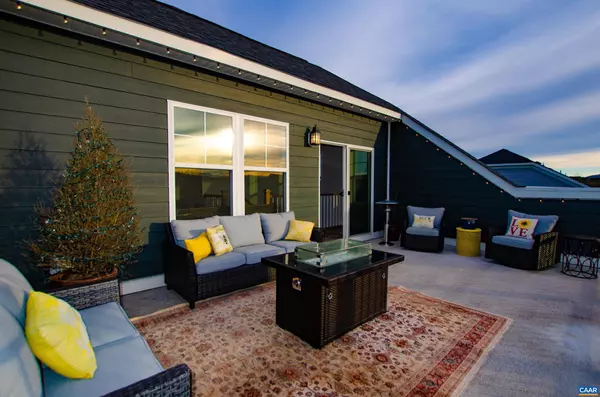For more information regarding the value of a property, please contact us for a free consultation.
Key Details
Sold Price $1,050,000
Property Type Single Family Home
Sub Type Detached
Listing Status Sold
Purchase Type For Sale
Square Footage 4,394 sqft
Price per Sqft $238
Subdivision Westlake Hills
MLS Listing ID 658651
Sold Date 12/19/24
Style Craftsman,Traditional
Bedrooms 4
Full Baths 4
Half Baths 1
Condo Fees $750
HOA Fees $70/mo
HOA Y/N Y
Abv Grd Liv Area 4,394
Originating Board CAAR
Year Built 2020
Annual Tax Amount $7,080
Tax Year 2024
Lot Size 0.480 Acres
Acres 0.48
Property Description
Welcome home to luxury living in this custom Stanley Martin home perched on a premium half acre corner lot in the heart of Crozet boasting sunset and panoramic mountain views to take in from your ROOFTOP TERRACE! Main level features a bright, open floor plan w/generous living area w/cozy gas fireplace open to gleaming gourmet kitchen with quartz counter tops, island, gas range, stainless steel appliances, pantry and loads of storage. Kitchen also opens to an indoor dining area and a back patio w/stone grill station perfect for entertaining & taking in the views. Convenient main floor half bath, dining area, and home office. Second floor primary bedroom ensuite with sitting area, two huge walk-in closets and generous primary bath w/double vanities. 3 more bedrooms on the 2nd level, one of them with an attached full bath. A full hall bath with double vanity and laundry complete the 2nd floor. Incredible 3rd floor entertainment/relaxation space with wet bar, wine cooler, bonus/game room, full bath, loft sitting area, and ROOF TOP TERRACE with SUNSET & PANORAMIC MOUNTAIN VIEWS! Huge unfinished BASEMENT. 2-car GARAGE. Fenced back yard. Highly desirable location convenient to shopping, dining, vineyards, breweries, & great schools!,Maple Cabinets,Painted Cabinets,Quartz Counter,White Cabinets,Fireplace in Family Room
Location
State VA
County Albemarle
Zoning R-1
Rooms
Other Rooms Dining Room, Kitchen, Family Room, Foyer, Breakfast Room, Laundry, Mud Room, Office, Bonus Room, Full Bath, Half Bath, Additional Bedroom
Basement Full, Interior Access, Unfinished, Windows
Interior
Hot Water Tankless
Heating Central, Forced Air
Cooling Central A/C
Flooring Carpet, Ceramic Tile
Fireplaces Type Gas/Propane, Fireplace - Glass Doors, Other
Equipment Washer/Dryer Hookups Only, Energy Efficient Appliances, ENERGY STAR Dishwasher, ENERGY STAR Refrigerator, Water Heater - Tankless
Fireplace N
Window Features Insulated,Low-E,Screens
Appliance Washer/Dryer Hookups Only, Energy Efficient Appliances, ENERGY STAR Dishwasher, ENERGY STAR Refrigerator, Water Heater - Tankless
Heat Source Propane - Owned
Exterior
Amenities Available Tot Lots/Playground
View Garden/Lawn, Mountain, Panoramic, Other
Roof Type Architectural Shingle
Accessibility None
Garage N
Building
Lot Description Landscaping
Story 3
Foundation Concrete Perimeter
Sewer Public Sewer
Water Public
Architectural Style Craftsman, Traditional
Level or Stories 3
Additional Building Above Grade, Below Grade
Structure Type 9'+ Ceilings
New Construction N
Schools
Elementary Schools Brownsville
Middle Schools Henley
High Schools Western Albemarle
School District Albemarle County Public Schools
Others
HOA Fee Include Management,Snow Removal,Trash
Senior Community No
Ownership Other
Security Features Smoke Detector
Special Listing Condition Standard
Read Less Info
Want to know what your home might be worth? Contact us for a FREE valuation!

Our team is ready to help you sell your home for the highest possible price ASAP

Bought with JOSHUA D WHITE • STORY HOUSE REAL ESTATE
GET MORE INFORMATION
Bob Gauger
Broker Associate | License ID: 312506
Broker Associate License ID: 312506



