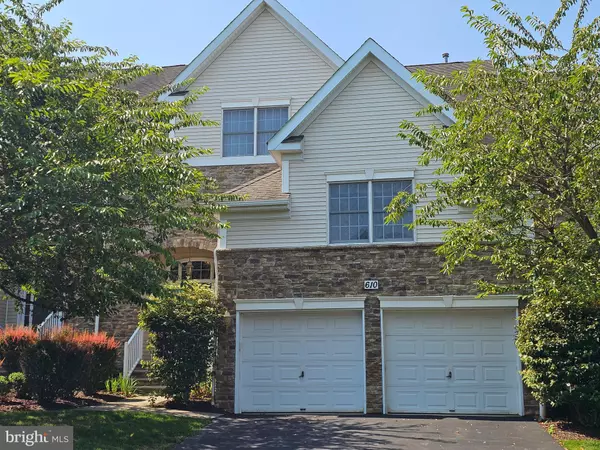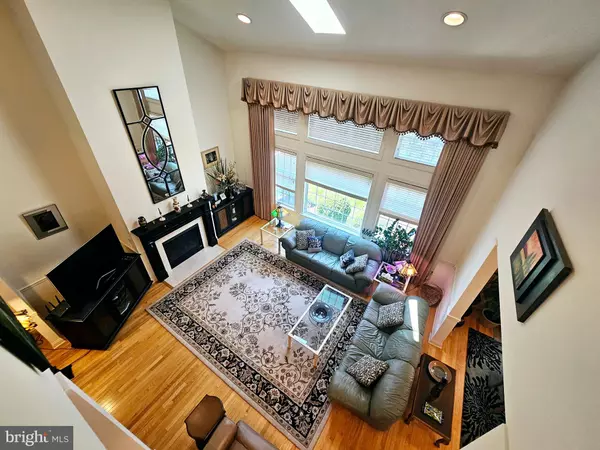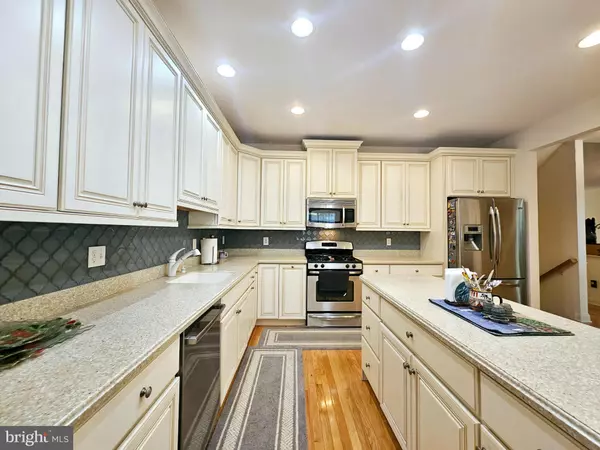For more information regarding the value of a property, please contact us for a free consultation.
Key Details
Sold Price $549,900
Property Type Townhouse
Sub Type Interior Row/Townhouse
Listing Status Sold
Purchase Type For Sale
Square Footage 3,336 sqft
Price per Sqft $164
Subdivision Legacy At Morgan Hil
MLS Listing ID PANH2006246
Sold Date 12/19/24
Style Contemporary
Bedrooms 3
Full Baths 2
Half Baths 1
HOA Fees $428/mo
HOA Y/N Y
Abv Grd Liv Area 3,336
Originating Board BRIGHT
Year Built 2006
Annual Tax Amount $8,652
Tax Year 2024
Lot Dimensions 0.00 x 0.00
Property Description
Welcome to Legacy at Morgan Hill - a vibrant active adult community! This stunning 3-bedroom, 2.5-bath contemporary condo is designed for both comfort & luxury. Step inside to find beautiful hardwood floors gracing the main living areas, creating a warm & inviting atmosphere. The spacious kitchen boasts custom cabinets, large island, & a glass tile backsplash, perfect for culinary creations. Enjoy meals in the sunny breakfast nook, which opens to a private deck—ideal for outdoor relaxation. The great room features soaring ceilings w/ a skylight & cozy gas fireplace, offering a perfect space for entertaining or unwinding. The master suite is a true retreat, complete w/a huge bath that includes a shower stall, a jetted tub, and 2 walk-in closets. Two more spacious bedrooms, a full bath & a bonus room make up the upper floor. Additional highlights include an ELEVATOR from the entry level to the first floor laundry room, a 2-car garage, and a full basement for extra storage or future finishing. The community is gated, providing security & peace of mind, while a pool, clubhouse w/fitness room & more ensure a lifestyle of leisure & activity. Lawn & snow removal are included, making this the ultimate in easy living. Gas heat & central air add to the comfort of this fabulous home. South-facing windows are solar-protected! Come see this elegant townhome located in a golf course community featuring sidewalks and a restaurant! I-78 is just minutes away; easy access to NJ and NY.
Location
State PA
County Northampton
Area Williams Twp (12436)
Zoning MDR
Direction North
Rooms
Other Rooms Living Room, Dining Room, Primary Bedroom, Bedroom 2, Bedroom 3, Kitchen, Den, Foyer, Breakfast Room, Loft, Primary Bathroom, Full Bath, Half Bath
Basement Garage Access, Outside Entrance, Poured Concrete
Main Level Bedrooms 1
Interior
Interior Features Carpet, Ceiling Fan(s), Curved Staircase, Dining Area, Elevator, Floor Plan - Open, Kitchen - Island, Pantry, Primary Bath(s), Recessed Lighting, Skylight(s), WhirlPool/HotTub, Wood Floors, Walk-in Closet(s)
Hot Water Natural Gas
Heating Forced Air
Cooling Central A/C
Flooring Carpet, Ceramic Tile, Hardwood, Laminate Plank
Fireplaces Number 1
Fireplaces Type Gas/Propane
Equipment Built-In Microwave, Dishwasher, Dryer, Icemaker, Oven - Single, Refrigerator, Stainless Steel Appliances, Washer, Water Heater
Fireplace Y
Window Features Energy Efficient,Low-E
Appliance Built-In Microwave, Dishwasher, Dryer, Icemaker, Oven - Single, Refrigerator, Stainless Steel Appliances, Washer, Water Heater
Heat Source Natural Gas
Laundry Main Floor
Exterior
Parking Features Garage - Front Entry, Basement Garage
Garage Spaces 4.0
Utilities Available Cable TV, Under Ground, Electric Available, Natural Gas Available, Sewer Available, Water Available
Amenities Available Club House, Exercise Room, Golf Course Membership Available, Meeting Room, Party Room, Pool - Outdoor
Water Access N
Roof Type Asphalt
Accessibility 2+ Access Exits, 36\"+ wide Halls, Elevator
Attached Garage 2
Total Parking Spaces 4
Garage Y
Building
Story 2.5
Foundation Concrete Perimeter
Sewer Public Sewer
Water Public
Architectural Style Contemporary
Level or Stories 2.5
Additional Building Above Grade, Below Grade
Structure Type 2 Story Ceilings,Cathedral Ceilings,Tray Ceilings,Vaulted Ceilings
New Construction N
Schools
Elementary Schools Williams Township
High Schools Wilson Area
School District Wilson Area
Others
Pets Allowed Y
HOA Fee Include Common Area Maintenance,Lawn Maintenance,Management,Pool(s),Recreation Facility,Security Gate,Snow Removal
Senior Community Yes
Age Restriction 46
Tax ID M10-3-6B-61-0836
Ownership Condominium
Acceptable Financing Cash, Conventional
Listing Terms Cash, Conventional
Financing Cash,Conventional
Special Listing Condition Standard
Pets Allowed Dogs OK, Cats OK
Read Less Info
Want to know what your home might be worth? Contact us for a FREE valuation!

Our team is ready to help you sell your home for the highest possible price ASAP

Bought with Michael J Strickland • Kurfiss Sotheby's International Realty
GET MORE INFORMATION
Bob Gauger
Broker Associate | License ID: 312506
Broker Associate License ID: 312506



