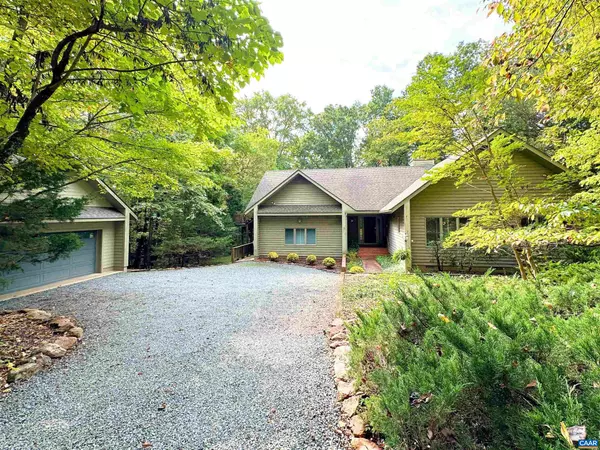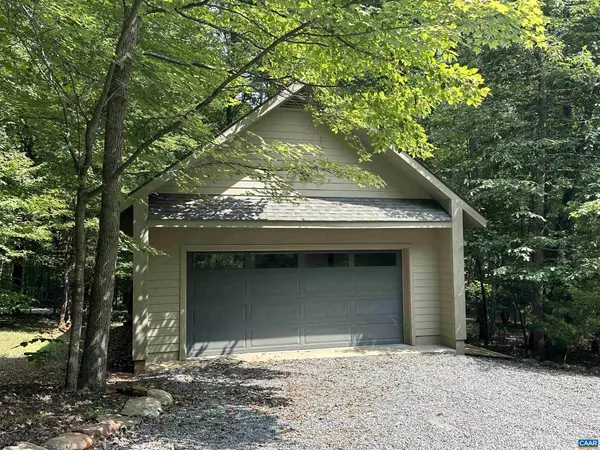For more information regarding the value of a property, please contact us for a free consultation.
Key Details
Sold Price $530,000
Property Type Single Family Home
Sub Type Detached
Listing Status Sold
Purchase Type For Sale
Square Footage 2,155 sqft
Price per Sqft $245
Subdivision Unknown
MLS Listing ID 656242
Sold Date 12/19/24
Style Contemporary
Bedrooms 3
Full Baths 3
HOA Fees $172/ann
HOA Y/N Y
Abv Grd Liv Area 2,155
Originating Board CAAR
Year Built 1992
Annual Tax Amount $3,785
Tax Year 2023
Lot Size 2.580 Acres
Acres 2.58
Property Description
Experience serene living on 2.58 park-like acres in Stoney Creek. This thoughtfully renovated, single-level home, quality-built by Tectonics II, offers three bedrooms, including a spacious and private primary suite with a spa-like ensuite and generous closet space. On the opposite side of the home, you'll find another bedroom and a second primary suite, providing comfort and privacy for all. The versatile den is ideal for a home office or guest room. The beautifully upgraded kitchen, featuring granite countertops and custom cabinetry, is perfect for entertaining. Cozy up by the fireplace in the living room, or unwind in the sitting area of your primary suite. A unique conditioned bonus room with a private outside entrance offers endless possibilities, from a yoga studio or artist?s retreat to a kid's hideaway or extra workspace. Warm oak flooring and light-filled rooms throughout the home create a welcoming ambiance. The connection to nature is enhanced by mature landscaping, a screened porch, and a hot tub. A detached 660 sqft garage provides ample space for your vehicles and additional storage. This home seamlessly blends comfort and natural beauty, conveniently located in Nellysford, and just 35 minutes to Charlottesville!,Granite Counter,Wood Cabinets,Fireplace in Family Room
Location
State VA
County Nelson
Zoning RPC
Rooms
Other Rooms Living Room, Dining Room, Kitchen, Den, Foyer, Sun/Florida Room, Laundry, Mud Room, Bonus Room, Full Bath, Additional Bedroom
Main Level Bedrooms 2
Interior
Interior Features Entry Level Bedroom, Primary Bath(s)
Heating Central, Heat Pump(s)
Cooling Central A/C
Flooring Carpet, Ceramic Tile, Wood
Fireplaces Type Gas/Propane
Equipment Dryer, Washer
Fireplace N
Appliance Dryer, Washer
Heat Source Propane - Owned
Exterior
Amenities Available Tot Lots/Playground, Security, Bar/Lounge, Beach, Club House, Community Center, Dining Rooms, Exercise Room, Golf Club, Lake, Library, Meeting Room, Picnic Area, Swimming Pool, Horse Trails, Riding/Stables, Tennis Courts, Jog/Walk Path
View Trees/Woods, Garden/Lawn
Roof Type Architectural Shingle
Accessibility None
Garage N
Building
Lot Description Landscaping, Private, Trees/Wooded, Sloping, Partly Wooded
Story 1.5
Foundation Block
Sewer Septic Exists
Water Well
Architectural Style Contemporary
Level or Stories 1.5
Additional Building Above Grade, Below Grade
New Construction N
Schools
Elementary Schools Rockfish
Middle Schools Nelson
High Schools Nelson
School District Nelson County Public Schools
Others
HOA Fee Include Pool(s),Management,Reserve Funds,Road Maintenance,Snow Removal
Ownership Other
Security Features Security System,Smoke Detector
Special Listing Condition Standard
Read Less Info
Want to know what your home might be worth? Contact us for a FREE valuation!

Our team is ready to help you sell your home for the highest possible price ASAP

Bought with TIM MERRICK • WINTERGREEN REALTY, LLC
GET MORE INFORMATION
Bob Gauger
Broker Associate | License ID: 312506
Broker Associate License ID: 312506



