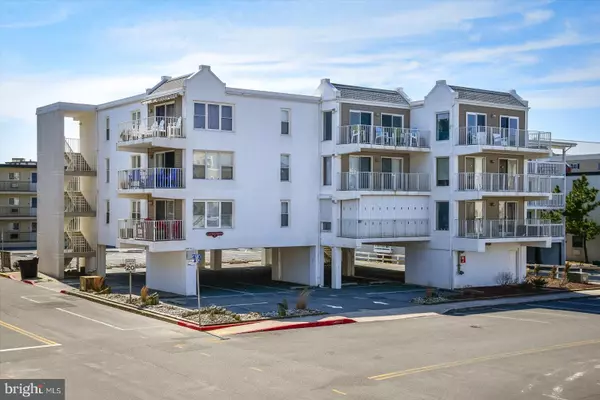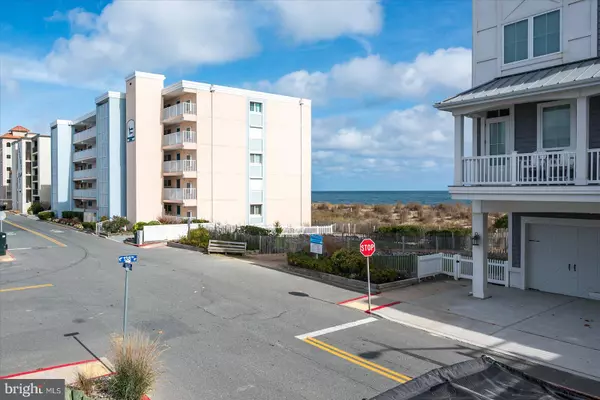For more information regarding the value of a property, please contact us for a free consultation.
Key Details
Sold Price $749,900
Property Type Condo
Sub Type Condo/Co-op
Listing Status Sold
Purchase Type For Sale
Square Footage 1,380 sqft
Price per Sqft $543
Subdivision None Available
MLS Listing ID MDWO2026736
Sold Date 12/18/24
Style Coastal
Bedrooms 3
Full Baths 2
Condo Fees $1,080/qua
HOA Y/N N
Abv Grd Liv Area 1,380
Originating Board BRIGHT
Year Built 1986
Annual Tax Amount $5,698
Tax Year 2024
Lot Dimensions 0.00 x 0.00
Property Description
Ready to own steps away from the beach? Located on the corner of 138th and the desirable Wight St, Captain's Watch is the perfect, peaceful spot for your new beach home! This three bedroom, two bathroom unit was brought down to the studs and completely renovated in 2020-2021. With new features such as quartz countertops with matching dining table, new cabinetry and stainless steel kitchen appliances, brand new HVAC (Sept 2024), LVP flooring throughout and furnished as shown, it's completely turn-key and ready for a new owner to enjoy! Walk in the door to find large closet spaces, two guest rooms, laundry and an oversized guest bathroom with beautifully tiled shower. As you enter into the open living space, you'll find the brand new kitchen and dining area. The oversized dining table is equipped with a wine fridge and storage. The living space offers views of the beach and ocean from inside your home. The east-facing porch is the perfect place to watch the sun come up over the water and enjoy mornings with a cup of coffee, afternoons after the beach or relaxing evenings with family on the quiet street. The master suite is equipped with a king size bed, large closet and private en-suite updated bathroom. This unit has it all - the only thing missing is you! Pictures don't even do it justice - Schedule your appointment to come see it in person today!
Location
State MD
County Worcester
Area Ocean Block (82)
Zoning R-3
Rooms
Main Level Bedrooms 3
Interior
Interior Features Bathroom - Walk-In Shower, Combination Kitchen/Dining, Combination Kitchen/Living, Dining Area, Kitchen - Gourmet, Entry Level Bedroom, Floor Plan - Open, Upgraded Countertops, Window Treatments
Hot Water Electric
Heating Central
Cooling Central A/C
Flooring Luxury Vinyl Plank
Equipment Built-In Microwave, Dishwasher, Disposal, Dryer, Dryer - Front Loading, Icemaker, Oven/Range - Electric, Refrigerator, Stainless Steel Appliances, Washer, Washer - Front Loading
Furnishings Yes
Fireplace N
Appliance Built-In Microwave, Dishwasher, Disposal, Dryer, Dryer - Front Loading, Icemaker, Oven/Range - Electric, Refrigerator, Stainless Steel Appliances, Washer, Washer - Front Loading
Heat Source Electric
Exterior
Parking On Site 2
Utilities Available Cable TV Available, Natural Gas Available
Amenities Available None
Water Access N
Accessibility None
Garage N
Building
Story 1
Unit Features Garden 1 - 4 Floors
Sewer Public Sewer
Water Public
Architectural Style Coastal
Level or Stories 1
Additional Building Above Grade, Below Grade
New Construction N
Schools
Elementary Schools Ocean City
Middle Schools Stephen Decatur
High Schools Stephen Decatur
School District Worcester County Public Schools
Others
Pets Allowed Y
HOA Fee Include Common Area Maintenance,Ext Bldg Maint,Insurance,Management,Reserve Funds
Senior Community No
Tax ID 2410311144
Ownership Condominium
Acceptable Financing Cash, Conventional
Listing Terms Cash, Conventional
Financing Cash,Conventional
Special Listing Condition Standard
Pets Allowed No Pet Restrictions
Read Less Info
Want to know what your home might be worth? Contact us for a FREE valuation!

Our team is ready to help you sell your home for the highest possible price ASAP

Bought with Marc Bouloucon • Coldwell Banker Realty
GET MORE INFORMATION

Bob Gauger
Broker Associate | License ID: 312506
Broker Associate License ID: 312506



