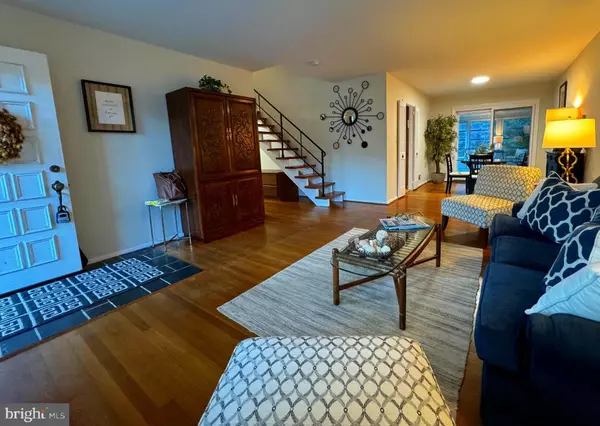For more information regarding the value of a property, please contact us for a free consultation.
Key Details
Sold Price $390,000
Property Type Single Family Home
Sub Type Detached
Listing Status Sold
Purchase Type For Sale
Square Footage 2,184 sqft
Price per Sqft $178
Subdivision Orchard Hills
MLS Listing ID MDBC2102736
Sold Date 12/20/24
Style Colonial,Traditional
Bedrooms 4
Full Baths 2
Half Baths 1
HOA Y/N N
Abv Grd Liv Area 1,680
Originating Board BRIGHT
Year Built 1959
Annual Tax Amount $3,852
Tax Year 2024
Lot Size 8,250 Sqft
Acres 0.19
Lot Dimensions 1.00 x
Property Description
MULTIPLE OFFERS- Offers DUE Mon. Nov 18th By Noon, Welcome Home! Conveniently Located in TOWSON, this WONDERFUL 4 Bed/2.5 Bath Home has been lovingly OWNED BY THE SAME FAMILY for over 65 years! NEW CARPET, FRESHLY PAINTED throughout, HARDWOOD FLOORING and Move-in Ready, this Home will not last long! The Main Level has an Open LIGHT FILLED Living Room with Bay Window; Open Dining/Living Room combo; a Kitchen with Solid Wood Cabinetry, Vinyl Flooring, and Room for Table Space; a FANTASTIC HOME OFFICE with Built-in Cabinets and Desk; a TERRIFIC SUNROOM; Two Bedrooms and a Full Bathroom with walk-in shower round out the Main Level. The Upper Level features 2 additional Sizable Bedrooms with ceiling fans, New carpet (2024) and a shared center hall Full Bath with Tub/Shower combo and ceiling access to a floored attic with pull down stairs. The SPACIOUS Lower Level has a large, FRESHLY PAINTED AND CARPETED (2024) Family Room; OVERSIZED Storage Room and Utility/Laundry Room; with a Happy Half Bath. This home is also equipped a Generac Generator. The EXTERIOR features include a PRIVATE Driveway with parking for Two Vehicles, a BRICK PATIO accessible from the Sunroom for alfresco dining, and a Large, Private, WONDERFUL Backyard Great for Family Fun! NEW ROOF (2023), AO Smith 40 gallon Water Heater (2015), Trane Furnace (2005), Walking distance to Trader Joe's, Atwaters, The Shops at Kenilworth, as well as many otherTowson Restaurants and Shops. Easy access to Charles Street, Towson, Baltimore, I-695 and I-83, Super Awesome Location for Commuting. Don't miss YOUR Opportunity to view this charming home and fall in love. OPEN HOUSE SAT. Nov 16th from 1:00-3:00 pm. Schedule a Tour today!
Location
State MD
County Baltimore
Zoning RESIDENTIAL
Rooms
Other Rooms Living Room, Dining Room, Bedroom 2, Bedroom 4, Kitchen, Family Room, Bedroom 1, Sun/Florida Room, Laundry, Office, Storage Room, Bathroom 1, Bathroom 2, Bathroom 3
Basement Daylight, Partial, Improved, Interior Access, Partially Finished, Shelving, Windows
Main Level Bedrooms 2
Interior
Interior Features Attic, Attic/House Fan, Bathroom - Tub Shower, Bathroom - Walk-In Shower, Built-Ins, Breakfast Area, Carpet, Ceiling Fan(s), Combination Dining/Living, Crown Moldings, Dining Area, Floor Plan - Traditional, Kitchen - Eat-In, Kitchen - Table Space, Wood Floors
Hot Water Natural Gas
Heating Baseboard - Electric, Zoned
Cooling Ceiling Fan(s), Attic Fan, Central A/C
Flooring Ceramic Tile, Concrete, Hardwood, Laminated, Tile/Brick
Equipment Built-In Microwave, Dishwasher, Microwave, Oven/Range - Gas, Refrigerator, Washer, Water Heater
Fireplace N
Window Features Screens,Wood Frame,Vinyl Clad
Appliance Built-In Microwave, Dishwasher, Microwave, Oven/Range - Gas, Refrigerator, Washer, Water Heater
Heat Source Natural Gas
Laundry Basement, Dryer In Unit, Washer In Unit
Exterior
Garage Spaces 4.0
Fence Picket, Chain Link
Water Access N
Street Surface Concrete
Accessibility None
Total Parking Spaces 4
Garage N
Building
Story 3
Foundation Block
Sewer Public Sewer
Water Public
Architectural Style Colonial, Traditional
Level or Stories 3
Additional Building Above Grade, Below Grade
New Construction N
Schools
School District Baltimore County Public Schools
Others
Senior Community No
Tax ID 04090919270030
Ownership Fee Simple
SqFt Source Assessor
Acceptable Financing Cash, Contract, Conventional, Negotiable
Listing Terms Cash, Contract, Conventional, Negotiable
Financing Cash,Contract,Conventional,Negotiable
Special Listing Condition Standard
Read Less Info
Want to know what your home might be worth? Contact us for a FREE valuation!

Our team is ready to help you sell your home for the highest possible price ASAP

Bought with Barry J Nabozny • RE/MAX Premier Associates
GET MORE INFORMATION
Bob Gauger
Broker Associate | License ID: 312506
Broker Associate License ID: 312506



