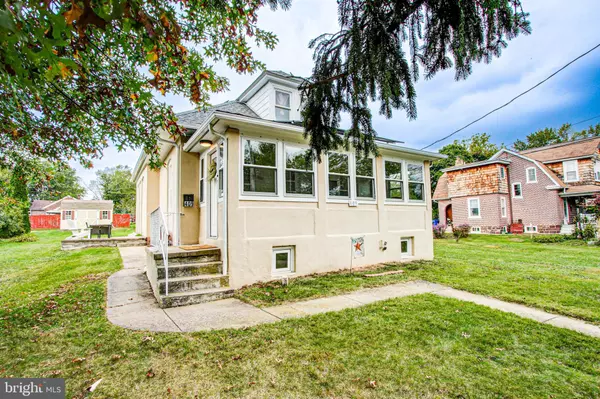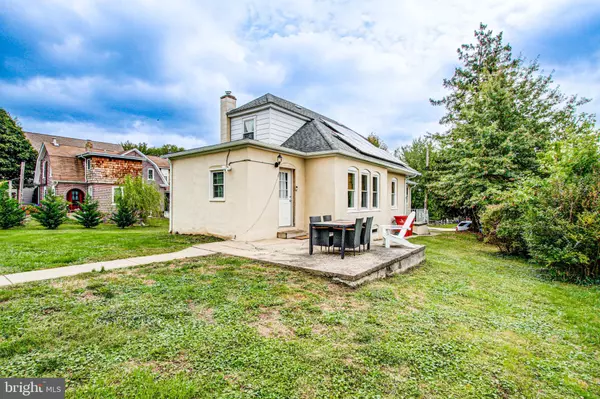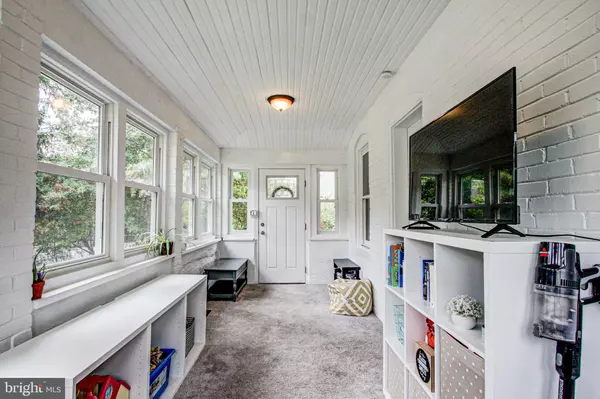For more information regarding the value of a property, please contact us for a free consultation.
Key Details
Sold Price $360,000
Property Type Single Family Home
Sub Type Detached
Listing Status Sold
Purchase Type For Sale
Square Footage 1,189 sqft
Price per Sqft $302
Subdivision None Available
MLS Listing ID PAMC2119294
Sold Date 12/20/24
Style Cape Cod,Cottage
Bedrooms 3
Full Baths 1
HOA Y/N N
Abv Grd Liv Area 1,189
Originating Board BRIGHT
Year Built 1910
Annual Tax Amount $4,751
Tax Year 2023
Lot Size 0.258 Acres
Acres 0.26
Lot Dimensions 75.00 x 0.00
Property Description
Welcome to this charming 3-bedroom home, nestled on a quiet street in the heart of Souderton Borough. Step inside through the bright and inviting sunroom, which spans the front of the house and boasts 11 windows for a ton of natural light. The living and dining rooms feature beautiful wood flooring and bamboo blinds. The kitchen was updated last year with light cabinetry and sleek LG stainless steel appliances, including an LG ThinQ range with Smart Functions, built-in microwave, dishwasher, and a Whirlpool side-by-side refrigerator. The kitchen also offers a tile floor and convenient access to the basement laundry and side door leading to a 14x14 concrete patio, perfect for outdoor entertaining. Two main-floor bedrooms feature ceiling fans, and one includes an oversized closet. The updated full bath on this level features tile flooring. Upstairs, is the primary bedroom with carpeting, a walk-in closet, an alcove perfect for a desk, and two under-eave storage closets. The home features energy-efficient vinyl replacement windows throughout. Also, the property is equipped with energy saving solar panels under a 25-year lease, which is transferable to the new owner. The backyard features an 11x14 shed with electric, and there's off-street parking for up to 4 vehicles beside the shed. This home is ready for you to move in and enjoy!
Location
State PA
County Montgomery
Area Souderton Boro (10621)
Zoning R2
Rooms
Other Rooms Living Room, Dining Room, Primary Bedroom, Bedroom 2, Bedroom 3, Kitchen, Sun/Florida Room, Full Bath
Basement Full, Interior Access, Outside Entrance, Sump Pump, Windows
Main Level Bedrooms 2
Interior
Interior Features Bathroom - Tub Shower, Ceiling Fan(s), Crown Moldings, Entry Level Bedroom, Walk-in Closet(s), Wood Floors
Hot Water Electric
Heating Forced Air
Cooling Central A/C
Flooring Wood, Carpet, Tile/Brick
Equipment Built-In Microwave, Dishwasher, Dryer - Electric, Energy Efficient Appliances, Icemaker, Oven - Self Cleaning, Oven/Range - Electric, Refrigerator, Stainless Steel Appliances, Washer, Water Heater, Disposal
Fireplace N
Window Features Double Hung,Energy Efficient,Vinyl Clad,Storm
Appliance Built-In Microwave, Dishwasher, Dryer - Electric, Energy Efficient Appliances, Icemaker, Oven - Self Cleaning, Oven/Range - Electric, Refrigerator, Stainless Steel Appliances, Washer, Water Heater, Disposal
Heat Source Oil
Laundry Basement
Exterior
Exterior Feature Patio(s)
Garage Spaces 4.0
Water Access N
View Garden/Lawn
Roof Type Shingle
Accessibility None
Porch Patio(s)
Total Parking Spaces 4
Garage N
Building
Lot Description Front Yard, Rear Yard, SideYard(s)
Story 1.5
Foundation Stone
Sewer Public Sewer
Water Public
Architectural Style Cape Cod, Cottage
Level or Stories 1.5
Additional Building Above Grade, Below Grade
New Construction N
Schools
High Schools Souderton Area Senior
School District Souderton Area
Others
Senior Community No
Tax ID 21-00-01160-007
Ownership Fee Simple
SqFt Source Assessor
Acceptable Financing Conventional, Cash, FHA
Listing Terms Conventional, Cash, FHA
Financing Conventional,Cash,FHA
Special Listing Condition Standard
Read Less Info
Want to know what your home might be worth? Contact us for a FREE valuation!

Our team is ready to help you sell your home for the highest possible price ASAP

Bought with Joann Montgomery • Keller Williams Real Estate-Montgomeryville
GET MORE INFORMATION
Bob Gauger
Broker Associate | License ID: 312506
Broker Associate License ID: 312506



