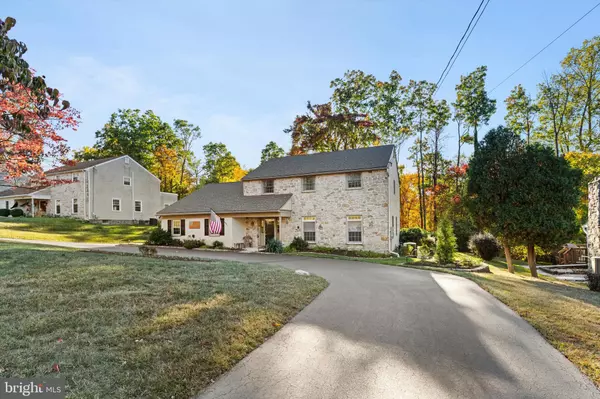For more information regarding the value of a property, please contact us for a free consultation.
Key Details
Sold Price $749,000
Property Type Single Family Home
Sub Type Detached
Listing Status Sold
Purchase Type For Sale
Square Footage 2,500 sqft
Price per Sqft $299
Subdivision Havertown
MLS Listing ID PADE2077780
Sold Date 12/23/24
Style Colonial
Bedrooms 4
Full Baths 2
Half Baths 1
HOA Y/N N
Abv Grd Liv Area 2,500
Originating Board BRIGHT
Year Built 1968
Annual Tax Amount $10,383
Tax Year 2023
Lot Size 0.470 Acres
Acres 0.47
Lot Dimensions 100.00 x 192.00
Property Description
Welcome to this charming and updated colonial home located in Haverford Township!
A circular driveway leads to a handsome stone façade and a covered porch that welcomes you into the home. Upon entering the home you will notice the gorgeous ceramic flooring with faux wood finish that continues throughout the family room and kitchen. Adjacent to the foyer is a lovely living room with hardwood floors, crown molding and an abundance of natural light, these elements continue into the formal dining room. The stunning, gourmet kitchen was completely renovated in 2017 and boasts custom cabinetry with soft close, under cabinet lighting to illuminate the gorgeous tiled backsplash, stainless appliances, including a Samsung 5-burner gas range and oven split with standard and convection, pot filler, recessed lighting with dimmers, a large center island with pendant lighting and a wet bar with built-in wine refrigerator.
The open floor plan flows into the family room with a cozy fireplace with stone surround, custom wood mantle, gas with remote start, charming paneled walls and ceiling beams. A glass door between the family room and kitchen leads to a fantastic outdoor space. The covered porch area includes skylights and an outdoor heater and the adjacent uncovered deck area is perfect for those seeking vitamin D. This space is perfect for daily relaxation or entertainment with peaceful views of open greenery and lush perimeter trees. The main level of the home also includes an updated powder room for guests, a side entrance to a mudroom with laundry and a spacious 2-car garage.
The upper level of the homes features 4 bedrooms. The expansive primary bedroom suite has beautiful newer wood flooring, a large walk-in closet and a magnificently updated bathroom with a stall shower with floor to ceiling tile and a glass enclosure. The 3 additional bedrooms are nicely sized and share an updated hall bathroom with a double vanity and a tub shower combination. Plush new carpets throughout the 3 additional bedrooms and hallway. The lower level is set up as a recreational space with a fitness area and TV's and ample storage areas with a workbench.
The entire home has been freshly painted throughout in 2023. A new Generac 24 Kw inline whole house generator with 10-year warranty was installed in 2023. Other updates include a new roof 30-year architectural shingles 2020, new garage doors 2020, new 200-amp electrical service 2023, new 50 gallon water heater 2023, new siding 2017, most windows were replaced with Anderson windows 2017, new kitchen and powder room 2017.
Fantastic location! Less than 1 mile to Merion Golf Club West and Haverford Reserve, walking trails, playing fields, playground, disc golf and a dog park. Close in proximity to shopping, restaurants and major highways. Please note: Square footage in public records is inaccurate, per seller, it is closer to 2,500.
Location
State PA
County Delaware
Area Haverford Twp (10422)
Zoning RESID
Rooms
Other Rooms Living Room, Dining Room, Primary Bedroom, Bedroom 2, Bedroom 3, Kitchen, Family Room, Bedroom 1, Exercise Room, Laundry, Attic
Basement Full, Sump Pump, Unfinished, Workshop
Interior
Interior Features Attic, Carpet, Ceiling Fan(s), Family Room Off Kitchen, Floor Plan - Traditional, Formal/Separate Dining Room, Kitchen - Eat-In, Kitchen - Gourmet, Kitchen - Island, Primary Bath(s), Recessed Lighting, Skylight(s), Bathroom - Stall Shower, Bathroom - Tub Shower, Upgraded Countertops, Walk-in Closet(s), Wood Floors
Hot Water Natural Gas
Cooling Central A/C
Flooring Wood, Carpet, Solid Hardwood, Other
Fireplaces Number 1
Fireplaces Type Stone, Gas/Propane
Equipment Built-In Range, Dishwasher, Disposal, Dryer, Microwave, Oven - Self Cleaning, Oven/Range - Gas, Refrigerator, Washer
Fireplace Y
Appliance Built-In Range, Dishwasher, Disposal, Dryer, Microwave, Oven - Self Cleaning, Oven/Range - Gas, Refrigerator, Washer
Heat Source Natural Gas
Laundry Main Floor
Exterior
Exterior Feature Deck(s), Porch(es)
Parking Features Built In, Garage Door Opener, Inside Access, Garage - Side Entry
Garage Spaces 2.0
Water Access N
View Trees/Woods
Roof Type Pitched,Shingle
Accessibility None
Porch Deck(s), Porch(es)
Attached Garage 2
Total Parking Spaces 2
Garage Y
Building
Lot Description Front Yard, Rear Yard, Backs to Trees, Level
Story 2
Foundation Stone
Sewer Public Sewer
Water Public
Architectural Style Colonial
Level or Stories 2
Additional Building Above Grade, Below Grade
New Construction N
Schools
School District Haverford Township
Others
Senior Community No
Tax ID 22-04-00351-07
Ownership Fee Simple
SqFt Source Assessor
Security Features Surveillance Sys,Monitored,24 hour security
Acceptable Financing Cash, Conventional, FHA, VA
Listing Terms Cash, Conventional, FHA, VA
Financing Cash,Conventional,FHA,VA
Special Listing Condition Standard
Read Less Info
Want to know what your home might be worth? Contact us for a FREE valuation!

Our team is ready to help you sell your home for the highest possible price ASAP

Bought with Debra A Particelli • Compass Pennsylvania, LLC
GET MORE INFORMATION
Bob Gauger
Broker Associate | License ID: 312506
Broker Associate License ID: 312506



