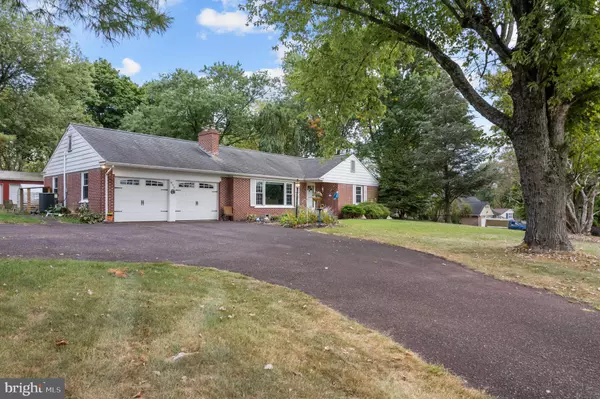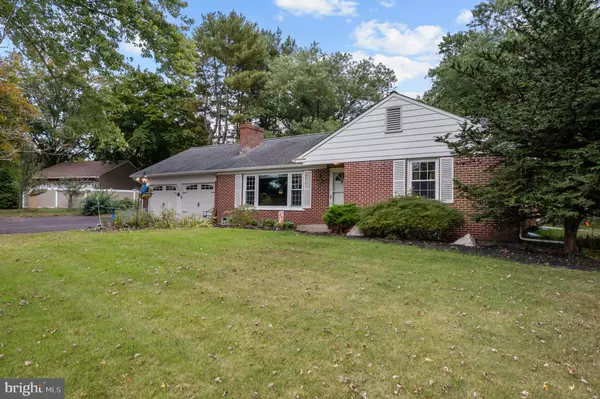For more information regarding the value of a property, please contact us for a free consultation.
Key Details
Sold Price $500,000
Property Type Single Family Home
Sub Type Detached
Listing Status Sold
Purchase Type For Sale
Square Footage 1,368 sqft
Price per Sqft $365
Subdivision None Available
MLS Listing ID PAMC2117662
Sold Date 12/23/24
Style Ranch/Rambler
Bedrooms 3
Full Baths 1
Half Baths 1
HOA Y/N N
Abv Grd Liv Area 1,368
Originating Board BRIGHT
Year Built 1959
Annual Tax Amount $5,618
Tax Year 2023
Lot Size 0.904 Acres
Acres 0.9
Lot Dimensions 150.00 x 0.00
Property Description
Location, location, location! Nestled on a country road and surrounded by farm animals across the street, this 3 bedroom rancher on 0.90 acres has much to offer! If the attached 2 car garage is not enough, the 20 X 40 pole barn with 3 garage bays in the rear yard is perfect for any hobbyist, carpenter, auto enthusiast or simply used for storage. Enter the house into the living room with hardwood flooring and you will find a wood burning fireplace and a large window allowing plenty of natural light. Continue into the gourmet eat-in kitchen where you will find a double oven and newer appliances along with maple cabinets and tile flooring. The adjacent sunroom provides that perfect extra space for entertaining guests. On nice days, continue entertaining on the back concrete patio with tranquil views of the rear yard. Down the hall, you will find 3 very spacious bedrooms and a centrally located bathroom. The basement (located through the garage) has been waterproofed and has another half bath located in it with laundry. This home has a lot of storage, including storage above the garage and attic. Located in the perfect setting, yet convenient to nearby shopping and restaurants, this home is priced well and will sell fast. Showings begin on Friday! Seller to provide a one year home warranty.
Location
State PA
County Montgomery
Area Franconia Twp (10634)
Zoning R130
Rooms
Other Rooms Living Room, Primary Bedroom, Bedroom 2, Bedroom 3, Kitchen, Basement, Sun/Florida Room
Basement Full
Main Level Bedrooms 3
Interior
Interior Features Attic/House Fan, Combination Kitchen/Dining, Crown Moldings, Kitchen - Gourmet, Pantry, Bathroom - Tub Shower, Window Treatments
Hot Water Electric
Heating Baseboard - Hot Water, Forced Air, Heat Pump - Electric BackUp
Cooling Central A/C
Flooring Ceramic Tile, Hardwood
Fireplaces Number 1
Fireplaces Type Brick
Equipment Built-In Microwave, Cooktop, Dishwasher, Oven - Wall
Fireplace Y
Window Features Double Hung,Energy Efficient,Replacement,Screens
Appliance Built-In Microwave, Cooktop, Dishwasher, Oven - Wall
Heat Source Oil, Electric
Laundry Basement
Exterior
Exterior Feature Patio(s)
Parking Features Inside Access, Garage - Front Entry
Garage Spaces 8.0
Fence Invisible
Water Access N
View Pasture
Roof Type Architectural Shingle
Accessibility None
Porch Patio(s)
Total Parking Spaces 8
Garage Y
Building
Lot Description Front Yard, Landscaping, Partly Wooded, Rear Yard
Story 1
Foundation Other
Sewer On Site Septic
Water Well
Architectural Style Ranch/Rambler
Level or Stories 1
Additional Building Above Grade, Below Grade
New Construction N
Schools
School District Souderton Area
Others
Senior Community No
Tax ID 34-00-02692-001
Ownership Fee Simple
SqFt Source Assessor
Special Listing Condition Standard
Read Less Info
Want to know what your home might be worth? Contact us for a FREE valuation!

Our team is ready to help you sell your home for the highest possible price ASAP

Bought with Cheryl M Smith • Keller Williams Real Estate-Montgomeryville
GET MORE INFORMATION
Bob Gauger
Broker Associate | License ID: 312506
Broker Associate License ID: 312506



