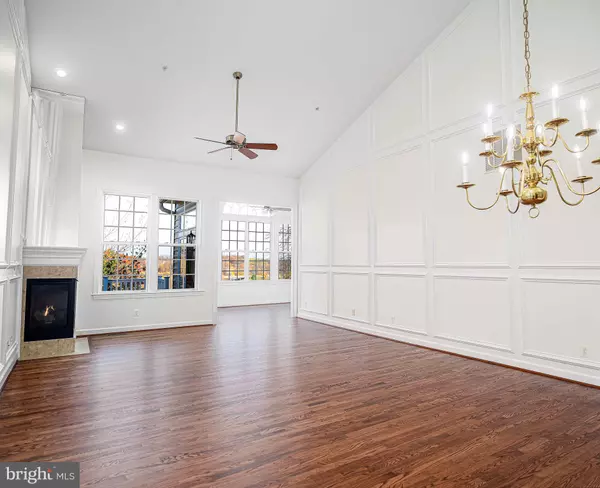For more information regarding the value of a property, please contact us for a free consultation.
Key Details
Sold Price $600,000
Property Type Condo
Sub Type Condo/Co-op
Listing Status Sold
Purchase Type For Sale
Square Footage 4,557 sqft
Price per Sqft $131
Subdivision Villages At Woodholme
MLS Listing ID MDBC2112574
Sold Date 12/26/24
Style Traditional
Bedrooms 4
Full Baths 3
Half Baths 1
Condo Fees $625/mo
HOA Y/N N
Abv Grd Liv Area 3,285
Originating Board BRIGHT
Year Built 2005
Annual Tax Amount $4,994
Tax Year 2024
Property Description
Welcome to 4326 Pearlberry Road, an end-unit home in Pikesville's desirable gated 55+ community, The Villages at Woodholme. With a generous floor plan featuring multiple levels, versatile spaces, and abundant natural light this home is ideal for active adults seeking comfort, style, and convenience. Looks and feels like a brand-new home with all-new carpet, refinished hardwood flooring, fresh paint throughout, and a new water heater. The chef's kitchen boasts granite countertops, stainless steel appliances, a double wall oven, a large prep island, and a cozy breakfast nook with a bay window. The combination dining and living area, accented with wainscoting and a two-sided gas fireplace, flows effortlessly into a bonus sunroom with a cathedral ceiling, leading to a rear deck with serene views. The upper level offers two spacious bedrooms, a connecting full bath, and a versatile loft, perfect for a relaxation space. Providing additional living options, the fully finished lower level has a recreation room with a gas fireplace, kitchenette, bedroom, and full bath ideal for hosting guests or extended family. As part of The Villages at Woodholme, residents can access resort-style amenities, including a pool, clubhouse, fitness center, and courts for tennis and pickleball. Located just minutes from I-795 and I-695, this home offers easy access to shopping, dining, and entertainment while maintaining a peaceful community atmosphere. Don't miss your chance to own this exceptional home and enjoy the lifestyle you deserve. Schedule a tour today!
Location
State MD
County Baltimore
Zoning R
Rooms
Basement Walkout Level, Space For Rooms, Rear Entrance, Heated, Fully Finished, Improved, Interior Access
Main Level Bedrooms 1
Interior
Interior Features Bathroom - Soaking Tub, Bathroom - Tub Shower, Breakfast Area, Carpet, Ceiling Fan(s), Chair Railings, Combination Dining/Living, Crown Moldings, Dining Area, Entry Level Bedroom, Floor Plan - Open, Kitchen - Gourmet, Kitchen - Island, Kitchenette, Primary Bath(s), Recessed Lighting, Upgraded Countertops, Wainscotting, Walk-in Closet(s)
Hot Water Natural Gas
Heating Programmable Thermostat, Forced Air
Cooling Central A/C, Ceiling Fan(s), Programmable Thermostat
Flooring Carpet, Wood, Ceramic Tile
Fireplaces Number 2
Fireplaces Type Gas/Propane
Equipment Built-In Microwave, Cooktop, Dishwasher, Disposal, Dryer, Oven - Double, Oven - Wall, Refrigerator, Washer, Stainless Steel Appliances
Fireplace Y
Window Features Bay/Bow
Appliance Built-In Microwave, Cooktop, Dishwasher, Disposal, Dryer, Oven - Double, Oven - Wall, Refrigerator, Washer, Stainless Steel Appliances
Heat Source Natural Gas
Laundry Main Floor
Exterior
Exterior Feature Patio(s), Deck(s)
Parking Features Garage - Front Entry
Garage Spaces 4.0
Amenities Available Club House, Common Grounds, Community Center, Fitness Center, Game Room, Gated Community, Tennis Courts, Swimming Pool, Retirement Community, Putting Green, Party Room, Meeting Room, Library, Jog/Walk Path, Pool - Outdoor
Water Access N
Accessibility None
Porch Patio(s), Deck(s)
Attached Garage 2
Total Parking Spaces 4
Garage Y
Building
Story 3
Foundation Other
Sewer Public Sewer
Water Public
Architectural Style Traditional
Level or Stories 3
Additional Building Above Grade, Below Grade
Structure Type Cathedral Ceilings,High,Tray Ceilings
New Construction N
Schools
School District Baltimore County Public Schools
Others
Pets Allowed Y
HOA Fee Include Common Area Maintenance,Lawn Maintenance,Reserve Funds,Road Maintenance,Security Gate,Snow Removal,Trash,Pool(s),Recreation Facility,Ext Bldg Maint,Health Club,Management
Senior Community Yes
Age Restriction 55
Tax ID 04022400013459
Ownership Condominium
Security Features Security Gate
Special Listing Condition Standard
Pets Allowed Case by Case Basis
Read Less Info
Want to know what your home might be worth? Contact us for a FREE valuation!

Our team is ready to help you sell your home for the highest possible price ASAP

Bought with Peter N Dimitriades • Hubble Bisbee Christie's International Real Estate
GET MORE INFORMATION
Bob Gauger
Broker Associate | License ID: 312506
Broker Associate License ID: 312506



