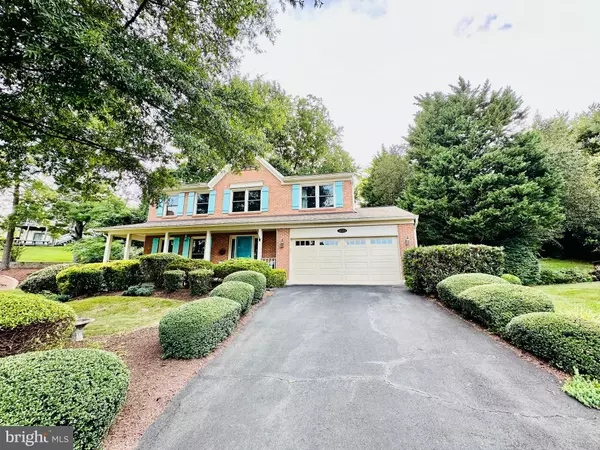For more information regarding the value of a property, please contact us for a free consultation.
Key Details
Sold Price $835,000
Property Type Single Family Home
Sub Type Detached
Listing Status Sold
Purchase Type For Sale
Square Footage 2,953 sqft
Price per Sqft $282
Subdivision Hastings Hunt
MLS Listing ID VAFX2191514
Sold Date 12/26/24
Style Colonial
Bedrooms 4
Full Baths 3
Half Baths 1
HOA Fees $53/qua
HOA Y/N Y
Abv Grd Liv Area 2,953
Originating Board BRIGHT
Year Built 1987
Annual Tax Amount $8,130
Tax Year 2024
Lot Size 0.261 Acres
Acres 0.26
Property Description
OFFER DATELINE!!!! Sunday, December 08, 2024 at 7:00pm EST. Please send in your offers as one PDF. Thank you.
Welcome to 12534 Misty Water Dr, this impeccably maintained Emerson model home located on a cul-de-sac in the prestigious community of Hastings Hunt. Featuring numerous upgrades and stylish finishes throughout. This home offers both comfort and sophistication.
This charming 4-bedroom, 3.5-bathroom home nestled in the heart of Herndon welcomes you. Step inside and you'll be greeted by a spacious living area featuring hardwood floors and large windows that fill the space with natural light. This beautifully crafted floor plan offers a formal dining room, formal living room, eat-in-kitchen and a family room that features ample natural light. The cozy family room boasts a vaulted ceiling, 2 Skylights, and a floor-to-ceiling brick fireplace, providing a perfect space for entertaining.
Hardwood floors throughout the main floor. Neutral upgraded carpet and padding ensure comfort and durability both, in the upper level and lower level of the home. The finished lower level offers a spacious recreation room with carpeted flooring, recessed lights, 2 dens ideal for offices or guest rooms NTC, full bathroom, and convenient laundry room with utility sink, washer, and dryer.
The backyard offers a serene setting and the lush landscaping surrounding the home is perfect for barbecues. The front porch is welcoming and ideal for sipping a hot drink and watching nature. The two car garage and ample driveway space offers privacy and comfort.
Conveniently located within high ranking Fairfax County schools, shopping, dining, and major commuter routes, this home combines luxury living with everyday convenience.
Improvements and Renovations:
***New rear of the house (13) windows will be installed in December 2024****
2024 Main level hardwood floors professionally refinished, main level interior paint, kitchen quartz countertop, kitchen sink, garbage disposal, family room ceiling light/fan, backyard landscaping/sod, deck refinish/stain, deck exterior light fixture, primary bathroom toilet, sink faucets and vanity mirror. Chimney cleaned and sealed.
2022 Water heater
Basement carpet 2021
Bedrooms carpet 2021
Laundry room walls & flooring 2021
Hardwood flooring (main & upstairs) 2019
Front of the house windows 2019
Garage door & opener 2018
Hallway Bathroom Renovation 2017
Main level half bathroom renovation 2015
HVAC/AC 2013
Roof and skylights 2007
Basement Bathroom 2005
Location
State VA
County Fairfax
Zoning 130
Rooms
Basement Daylight, Full, Fully Finished, Heated, Interior Access
Interior
Interior Features Ceiling Fan(s), Chair Railings, Crown Moldings, Floor Plan - Open, Formal/Separate Dining Room, Kitchen - Eat-In, Wood Floors, Carpet, Family Room Off Kitchen, Recessed Lighting
Hot Water Electric
Heating Central
Cooling Dehumidifier, Central A/C
Fireplaces Number 1
Fireplaces Type Brick
Equipment Dishwasher, Disposal, Dryer, Exhaust Fan, Extra Refrigerator/Freezer, Humidifier, Microwave, Oven/Range - Electric, Refrigerator, Stainless Steel Appliances, Washer, Water Heater
Furnishings No
Fireplace Y
Appliance Dishwasher, Disposal, Dryer, Exhaust Fan, Extra Refrigerator/Freezer, Humidifier, Microwave, Oven/Range - Electric, Refrigerator, Stainless Steel Appliances, Washer, Water Heater
Heat Source Electric
Laundry Basement
Exterior
Parking Features Garage - Front Entry, Garage Door Opener, Inside Access
Garage Spaces 2.0
Amenities Available Basketball Courts, Common Grounds, Tennis Courts
Water Access N
Accessibility None
Attached Garage 2
Total Parking Spaces 2
Garage Y
Building
Story 3
Foundation Permanent
Sewer Public Sewer
Water Public
Architectural Style Colonial
Level or Stories 3
Additional Building Above Grade, Below Grade
New Construction N
Schools
Elementary Schools Dranesville
Middle Schools Herndon
High Schools Herndon
School District Fairfax County Public Schools
Others
Pets Allowed Y
HOA Fee Include Management,Snow Removal
Senior Community No
Tax ID 0102 12 0018
Ownership Fee Simple
SqFt Source Assessor
Acceptable Financing Cash, FHA, Conventional, VA
Listing Terms Cash, FHA, Conventional, VA
Financing Cash,FHA,Conventional,VA
Special Listing Condition Standard
Pets Allowed Cats OK, Dogs OK
Read Less Info
Want to know what your home might be worth? Contact us for a FREE valuation!

Our team is ready to help you sell your home for the highest possible price ASAP

Bought with Stuart John Pollard • Pearson Smith Realty, LLC
GET MORE INFORMATION
Bob Gauger
Broker Associate | License ID: 312506
Broker Associate License ID: 312506



