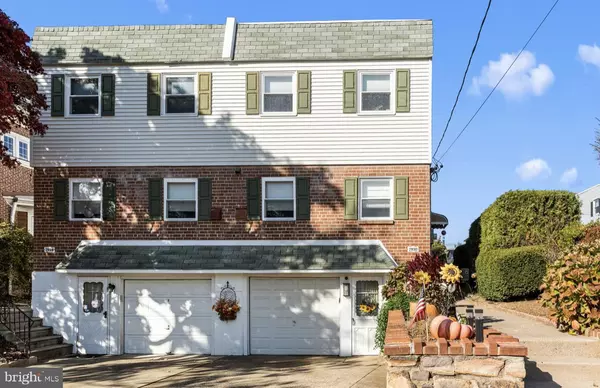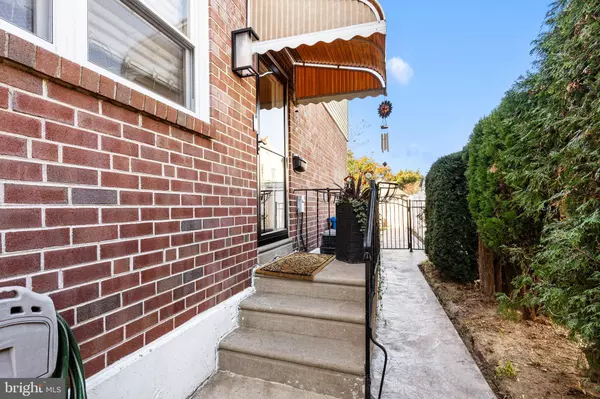For more information regarding the value of a property, please contact us for a free consultation.
Key Details
Sold Price $400,000
Property Type Single Family Home
Sub Type Twin/Semi-Detached
Listing Status Sold
Purchase Type For Sale
Square Footage 1,512 sqft
Price per Sqft $264
Subdivision Fox Chase
MLS Listing ID PAPH2420982
Sold Date 12/27/24
Style Colonial
Bedrooms 3
Full Baths 1
Half Baths 1
HOA Y/N N
Abv Grd Liv Area 1,512
Originating Board BRIGHT
Year Built 1953
Annual Tax Amount $3,667
Tax Year 2024
Lot Size 2,750 Sqft
Acres 0.06
Lot Dimensions 25.00 x 110.00
Property Description
Welcome to Fox Chase! This immaculate, move-in-ready home has been meticulously maintained and is now ready for its new owners. Upon entering, you'll be greeted by a spacious living room adorned with gleaming hardwood floors, setting the stage for a warm and inviting atmosphere. The recently renovated kitchen is a true showstopper, boasting modern upgrades perfect for hosting family and friends. It features stainless steel appliances, a double oven, cooktop, pot filler, a large kitchen island with a built-in beverage fridge, Quartzite countertops, porcelain backsplash, custom cabinets, tile flooring, and an abundance of natural light. The main floor also includes a convenient half bathroom. Upstairs, you'll find three generously sized bedrooms and a beautiful full bathroom. The master bedroom offers a walk-in closet, while all bedroom closets are illuminated with built-in lighting for added convenience. The fully finished basement adds extra living space and includes a laundry area with access to both the backyard and the attached garage. The backyard features a new fence, outdoor lighting, a stamped concrete patio (completed in May 2024), and a spacious shed with attic storage. The roof is equipped with a heater to ensure snow melts with ease during the winter months. Situated in a fantastic neighborhood close to transportation, shopping, restaurants, and more, this home truly has it all. Don't miss your chance to make it yours—schedule your showing today!
Location
State PA
County Philadelphia
Area 19111 (19111)
Zoning RSD3
Rooms
Basement Fully Finished, Garage Access, Heated, Interior Access, Outside Entrance, Rear Entrance
Main Level Bedrooms 3
Interior
Interior Features Breakfast Area, Ceiling Fan(s), Kitchen - Island, Upgraded Countertops, Walk-in Closet(s)
Hot Water Natural Gas
Heating Forced Air
Cooling Central A/C, Ceiling Fan(s)
Equipment Built-In Microwave, Disposal, Oven - Double, Stainless Steel Appliances, Cooktop, Refrigerator, Washer, Dryer
Fireplace N
Appliance Built-In Microwave, Disposal, Oven - Double, Stainless Steel Appliances, Cooktop, Refrigerator, Washer, Dryer
Heat Source Natural Gas
Laundry Basement
Exterior
Exterior Feature Patio(s)
Parking Features Basement Garage
Garage Spaces 1.0
Fence Fully
Water Access N
Accessibility 2+ Access Exits
Porch Patio(s)
Attached Garage 1
Total Parking Spaces 1
Garage Y
Building
Story 2
Foundation Slab, Brick/Mortar
Sewer Public Sewer
Water Public
Architectural Style Colonial
Level or Stories 2
Additional Building Above Grade, Below Grade
New Construction N
Schools
School District Philadelphia City
Others
Senior Community No
Tax ID 631013202
Ownership Fee Simple
SqFt Source Assessor
Acceptable Financing Cash, Conventional, FHA, VA
Listing Terms Cash, Conventional, FHA, VA
Financing Cash,Conventional,FHA,VA
Special Listing Condition Standard
Read Less Info
Want to know what your home might be worth? Contact us for a FREE valuation!

Our team is ready to help you sell your home for the highest possible price ASAP

Bought with Khoa Nguyen Minh Huynh • KW Empower
GET MORE INFORMATION
Bob Gauger
Broker Associate | License ID: 312506
Broker Associate License ID: 312506



