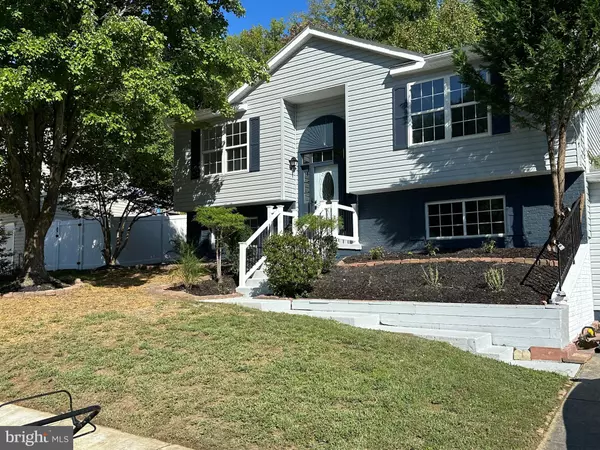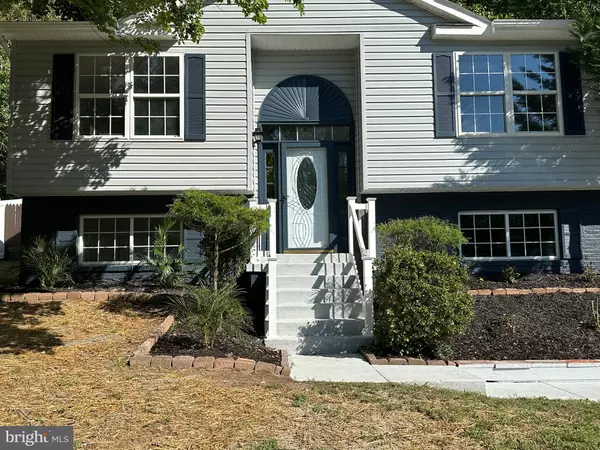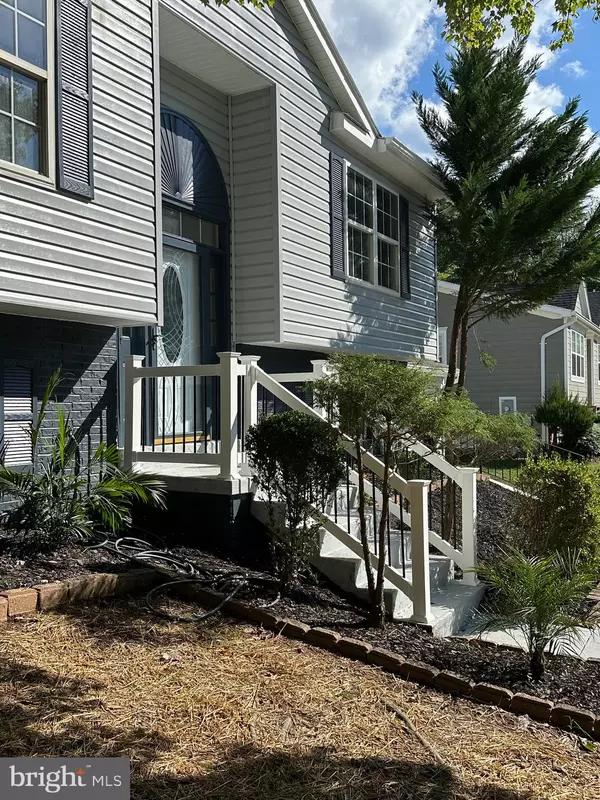For more information regarding the value of a property, please contact us for a free consultation.
Key Details
Sold Price $507,000
Property Type Single Family Home
Sub Type Detached
Listing Status Sold
Purchase Type For Sale
Square Footage 2,136 sqft
Price per Sqft $237
Subdivision Potomac Woods Plat 1>
MLS Listing ID MDPG2124526
Sold Date 12/20/24
Style Colonial
Bedrooms 4
Full Baths 3
HOA Y/N N
Abv Grd Liv Area 1,068
Originating Board BRIGHT
Year Built 1999
Annual Tax Amount $5,524
Tax Year 2024
Lot Size 10,588 Sqft
Acres 0.24
Property Description
SELLER MOTIVATED
This immaculately renovated residence truly sounds like a dream come true for any homebuyer seeking a harmonious blend of modern sophistication and comfortable living spaces. The combination of four spacious bedrooms and a versatile recreation room promises ample space for rest and leisure, while the three stylish full bathrooms, each boasting sleek marble ceramic tile and new fixtures, cater to the needs of a growing family or those who enjoy hosting guests.
The gourmet kitchen is undeniably the heart of the home, with its Calacatta marble quartz countertops and chic backsplash that are guaranteed to leave a lasting impression. The brand-new appliances and kitchen exhaust venting system not only add to the aesthetic appeal but also ensure that meal prep and cleanup are a breeze. The luxurious finishes and thoughtful design touches extend to the elegant lighting, with 24 recessed lights and three stunning chandeliers that cast a warm glow throughout the home.
The refinished stairs and new doors contribute significantly to the home's overall charm, elevating its aesthetic appeal and sense of refinement. The durable and modern LPV flooring in all living areas is not only visually appealing but also practical, ensuring that the home remains in pristine condition for years to come.
The primary suite is a true retreat, complete with a private bathroom that features a sumptuous shower, offering a serene space for the homeowner to unwind after a long day. The fresh coat of paint inside and out, along with the outdoor deck, which is ideal for alfresco dining and social gatherings, further enhances the home's inviting atmosphere.
The peace of mind provided by the Class A licensed contractor's warranty on electrical and plumbing work is an added bonus, giving potential buyers confidence in the quality of the renovation.
Thank you for sharing this captivating property with us. It's clear that no detail has been overlooked in creating this stunning abode, and we're confident that it will be a place of joy and comfort for its future inhabitants. Best of luck with the sale!
Location
State MD
County Prince Georges
Zoning RR
Direction East
Rooms
Basement Fully Finished
Main Level Bedrooms 4
Interior
Interior Features Sprinkler System
Hot Water Electric
Heating Forced Air
Cooling Central A/C
Flooring Laminated
Equipment Built-In Microwave, Dishwasher, Disposal, Dryer, Exhaust Fan, Stainless Steel Appliances
Furnishings No
Fireplace N
Appliance Built-In Microwave, Dishwasher, Disposal, Dryer, Exhaust Fan, Stainless Steel Appliances
Heat Source Electric
Laundry Basement, Dryer In Unit, Has Laundry
Exterior
Parking Features Garage - Front Entry
Garage Spaces 1.0
Water Access N
Roof Type Asphalt
Accessibility Level Entry - Main
Attached Garage 1
Total Parking Spaces 1
Garage Y
Building
Story 2
Foundation Concrete Perimeter
Sewer Public Sewer
Water Public
Architectural Style Colonial
Level or Stories 2
Additional Building Above Grade, Below Grade
New Construction N
Schools
School District Prince George'S County Public Schools
Others
Senior Community No
Tax ID 17123014503
Ownership Fee Simple
SqFt Source Assessor
Acceptable Financing Conventional, FHA
Listing Terms Conventional, FHA
Financing Conventional,FHA
Special Listing Condition Standard
Read Less Info
Want to know what your home might be worth? Contact us for a FREE valuation!

Our team is ready to help you sell your home for the highest possible price ASAP

Bought with Rachel Ilene Toda • Compass
GET MORE INFORMATION
Bob Gauger
Broker Associate | License ID: 312506
Broker Associate License ID: 312506



