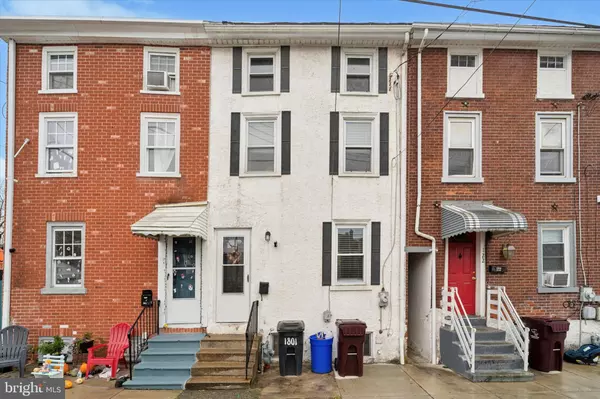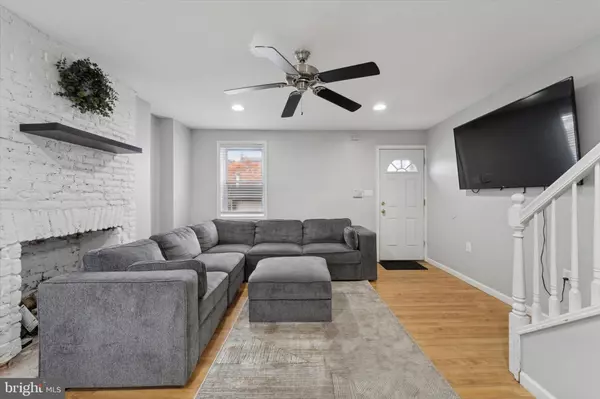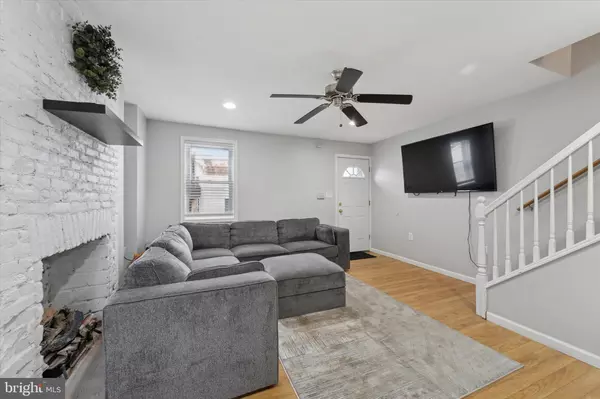For more information regarding the value of a property, please contact us for a free consultation.
Key Details
Sold Price $289,900
Property Type Townhouse
Sub Type Interior Row/Townhouse
Listing Status Sold
Purchase Type For Sale
Square Footage 1,368 sqft
Price per Sqft $211
Subdivision None Available
MLS Listing ID PAMC2123730
Sold Date 12/27/24
Style Straight Thru
Bedrooms 3
Full Baths 1
HOA Y/N N
Abv Grd Liv Area 1,368
Originating Board BRIGHT
Year Built 1875
Annual Tax Amount $2,534
Tax Year 2023
Lot Size 2,300 Sqft
Acres 0.05
Lot Dimensions 15.00 x 0.00
Property Description
Welcome to 120 3rd St, a charming row house in the heart of Bridgeport Borough! Step into the first-floor living room, where beautiful laminate flooring and a cozy fireplace provide the perfect retreat for chilly winter evenings. This inviting space flows effortlessly into a spacious dining room and a rear kitchen. The updated kitchen is equipped with ample white cabinetry, stainless steel appliances, recessed lighting, generous countertop space, tile flooring, a table space, and access to the back deck—perfect for grilling. Just below the deck, a concrete area offers a perfect space for play. Upstairs, you'll find two large bedrooms, each featuring ceiling fans and plenty of closet space. The primary bedroom includes two built-in closets. Both bedrooms share a full hallway bathroom with a tub-shower combo and a vanity. The top floor offers a substantial open bedroom with natural light and generous closet space. This versatile area is ideal as a home office, guest room, or additional bedroom. The location of this home is phenomenal, located a stone's throw away from Taphouse 23, Depot Bar, Wawa muffins, and other great hotspots, shopping, and parks in the rapidly growing Bridgeport market. Plus, its proximity to public transportation and major roadways makes commuting a breeze. Schedule an appointment to see your new home today!
Location
State PA
County Montgomery
Area Bridgeport Boro (10602)
Zoning RES
Rooms
Basement Partial
Interior
Interior Features Kitchen - Table Space, Ceiling Fan(s), Kitchen - Eat-In
Hot Water Electric
Heating Forced Air
Cooling Central A/C
Flooring Laminated
Fireplaces Number 1
Fireplaces Type Gas/Propane
Equipment Microwave, Water Heater, Dryer - Electric, Stainless Steel Appliances, Refrigerator, Oven/Range - Gas, Washer
Fireplace Y
Appliance Microwave, Water Heater, Dryer - Electric, Stainless Steel Appliances, Refrigerator, Oven/Range - Gas, Washer
Heat Source Electric
Laundry Has Laundry, Washer In Unit, Dryer In Unit, Basement
Exterior
Exterior Feature Deck(s)
Fence Chain Link
Water Access N
Roof Type Shingle,Flat
Accessibility None
Porch Deck(s)
Garage N
Building
Story 3
Foundation Stone
Sewer Public Sewer
Water Public
Architectural Style Straight Thru
Level or Stories 3
Additional Building Above Grade, Below Grade
Structure Type Dry Wall
New Construction N
Schools
School District Upper Merion Area
Others
Senior Community No
Tax ID 02-00-05920-009
Ownership Fee Simple
SqFt Source Assessor
Acceptable Financing Cash, Conventional, FHA, VA
Listing Terms Cash, Conventional, FHA, VA
Financing Cash,Conventional,FHA,VA
Special Listing Condition Standard
Read Less Info
Want to know what your home might be worth? Contact us for a FREE valuation!

Our team is ready to help you sell your home for the highest possible price ASAP

Bought with NON MEMBER • Non Subscribing Office
GET MORE INFORMATION
Bob Gauger
Broker Associate | License ID: 312506
Broker Associate License ID: 312506



