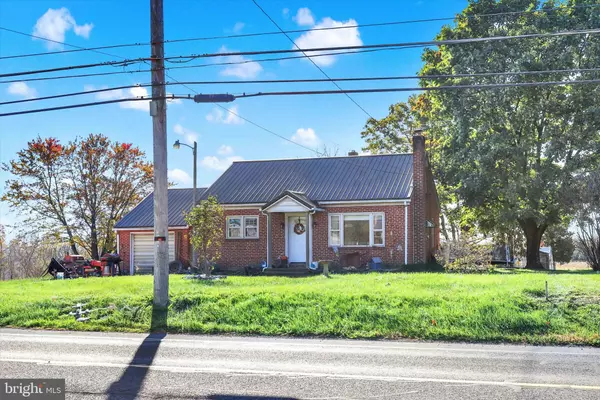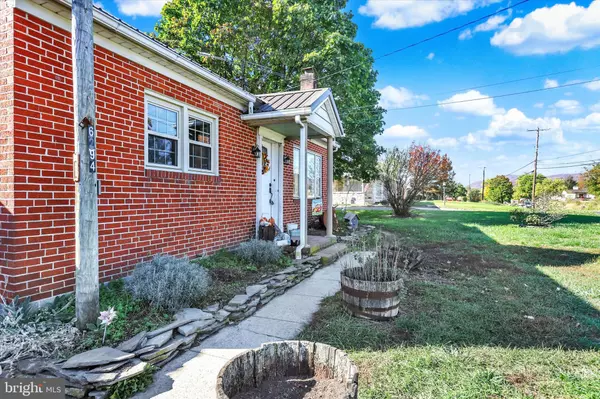For more information regarding the value of a property, please contact us for a free consultation.
Key Details
Sold Price $169,000
Property Type Single Family Home
Sub Type Detached
Listing Status Sold
Purchase Type For Sale
Square Footage 1,100 sqft
Price per Sqft $153
Subdivision None Available
MLS Listing ID PAFL2023220
Sold Date 12/30/24
Style Cape Cod
Bedrooms 3
Full Baths 1
HOA Y/N N
Abv Grd Liv Area 1,100
Originating Board BRIGHT
Year Built 1951
Annual Tax Amount $1,782
Tax Year 2022
Lot Size 0.360 Acres
Acres 0.36
Property Description
Take in the countryside surrounding this charming all brick home. On the main level this home offers a large living room leading into an eat in kitchen. Walk through the kitchen and you can exit through the mudroom to the attached garage. Past the living room towards the back of the home you will find two bedrooms and a full bath. Original hardwood floors run through most of the main level and Luxury Vinyl plank has been installed in the mud room. Upstairs has been finished into another bedroom with a large walk in closet and storage area. Recent updates include Heating and Air, a metal roof, and a finished mudroom. This home is move in ready and ready for you to make it your own. Located just minutes from Chambersburg shopping, churches, restaurants, parks, hospital, downtown and more!
Location
State PA
County Franklin
Area St. Thomas Twp (14520)
Zoning RESIDENTIAL
Rooms
Basement Full
Main Level Bedrooms 2
Interior
Interior Features Kitchen - Eat-In, Pantry, Recessed Lighting, Walk-in Closet(s), Wood Floors, Entry Level Bedroom
Hot Water Electric
Heating Heat Pump(s)
Cooling Central A/C
Flooring Hardwood, Carpet, Luxury Vinyl Plank
Equipment Built-In Range, Dryer, Microwave, Oven - Single, Oven/Range - Electric, Refrigerator, Stove
Fireplace N
Window Features Double Pane,Energy Efficient
Appliance Built-In Range, Dryer, Microwave, Oven - Single, Oven/Range - Electric, Refrigerator, Stove
Heat Source Other
Laundry Basement, Washer In Unit, Dryer In Unit
Exterior
Parking Features Garage - Front Entry, Garage Door Opener, Inside Access
Garage Spaces 4.0
Water Access N
View Mountain, Panoramic, Pasture, Trees/Woods
Roof Type Metal
Accessibility None
Road Frontage Public
Attached Garage 4
Total Parking Spaces 4
Garage Y
Building
Lot Description Front Yard, Rear Yard, Road Frontage
Story 1.5
Foundation Block
Sewer Public Sewer
Water Public
Architectural Style Cape Cod
Level or Stories 1.5
Additional Building Above Grade, Below Grade
Structure Type Dry Wall
New Construction N
Schools
School District Tuscarora
Others
Pets Allowed Y
Senior Community No
Tax ID 20-0M14P-007.-000000
Ownership Fee Simple
SqFt Source Assessor
Acceptable Financing Cash, Conventional, FHA, USDA, VA
Listing Terms Cash, Conventional, FHA, USDA, VA
Financing Cash,Conventional,FHA,USDA,VA
Special Listing Condition Standard
Pets Allowed No Pet Restrictions
Read Less Info
Want to know what your home might be worth? Contact us for a FREE valuation!

Our team is ready to help you sell your home for the highest possible price ASAP

Bought with Nicole Yvonne Gambacurta • Coldwell Banker Realty
GET MORE INFORMATION
Bob Gauger
Broker Associate | License ID: 312506
Broker Associate License ID: 312506



