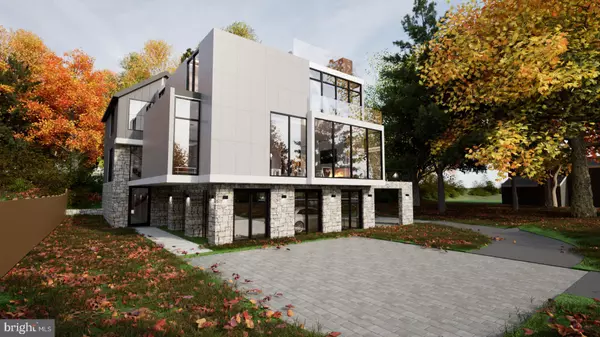For more information regarding the value of a property, please contact us for a free consultation.
Key Details
Sold Price $2,100,000
Property Type Single Family Home
Sub Type Detached
Listing Status Sold
Purchase Type For Sale
Square Footage 5,000 sqft
Price per Sqft $420
Subdivision New Hope
MLS Listing ID PABU2083594
Sold Date 12/30/24
Style Contemporary
Bedrooms 4
Full Baths 4
Half Baths 1
HOA Y/N N
Abv Grd Liv Area 5,000
Originating Board BRIGHT
Year Built 2024
Annual Tax Amount $10,794
Tax Year 2024
Lot Dimensions 51.00 x
Property Description
Exclusive custom-built New Construction masterpiece nestled in scenic New Hope on the Canal. Crafted by the renowned award-winning architect Ralph C. Fey A.I.A. Architects (RCFA), this extraordinary residence stands as a testament to design excellence, seamlessly blending the region's traditional and artistic heritage with contemporary architectural technologies, including sustainable practices and green building. Every detail of this magnificent 5,000+ square foot home has been meticulously planned and executed, from the thorough architectural renderings and site plans to the environmental analysis. Collaborating with Edwardson Construction, whose illustrious portfolio of stunning projects graces the picturesque landscape of Bucks County, ensures unparalleled craftsmanship and quality throughout. Welcome guests through a grand driveway entry, leading to an auto court of the 3-car garage that holds 5 cars. As you step into the main living area, you're immediately captivated by the large expansive windows, flooding the interior with natural light and offering breathtaking views of the river and canal, with lush surroundings. Designed for luxurious living and seamless entertaining, the main level offers an open-concept floor plan anchored by a generously sized gourmet kitchen. This culinary showpiece flows effortlessly into the dining and living areas, creating a perfect space for gatherings. A sizable terrace off the kitchen extends your entertaining options, providing an inviting outdoor retreat. The interior is adorned with exquisite oak wood flooring, adding warmth and elegance, while floor-to-ceiling windows flood the space with natural light and frame stunning views. Retreat to the second floor, where you'll find the luxurious primary bedroom suite designed for ultimate comfort and versatility. Additionally, three more bedrooms, each featuring its own en-suite bathroom, provide both convenience and privacy. Retreat to the second floor, where you'll find the luxurious primary bedroom suite designed for ultimate comfort and versatility. Additionally, three more bedrooms, each featuring its own en-suite bathroom, provide both convenience and privacy. The second floor also grants access to the luxury rooftop, an exceptional entertaining space that offers breathtaking panoramic views of the water and an elevated setting to relax or host gatherings. Embrace the epitome of luxury living with this exceptional custom home, where every detail has been thoughtfully curated to exceed the highest standards of elegance and sophistication.
Location
State PA
County Bucks
Area New Hope Boro (10127)
Zoning RB
Rooms
Other Rooms Living Room, Dining Room, Primary Bedroom, Bedroom 2, Bedroom 3, Kitchen, Bedroom 1, Laundry, Office, Primary Bathroom, Half Bath
Interior
Interior Features Bar, Bathroom - Walk-In Shower, Breakfast Area, Butlers Pantry, Bathroom - Soaking Tub, Combination Kitchen/Dining, Combination Dining/Living, Floor Plan - Open, Kitchen - Gourmet, Kitchen - Island, Primary Bath(s), Recessed Lighting, Upgraded Countertops, Walk-in Closet(s), Wet/Dry Bar, Built-Ins
Hot Water Propane
Heating Forced Air
Cooling Central A/C
Fireplaces Number 1
Fireplaces Type Gas/Propane
Equipment Built-In Microwave, Built-In Range, Dishwasher, Disposal, Oven/Range - Gas, Range Hood, Refrigerator, Washer, Dryer
Fireplace Y
Appliance Built-In Microwave, Built-In Range, Dishwasher, Disposal, Oven/Range - Gas, Range Hood, Refrigerator, Washer, Dryer
Heat Source Electric
Laundry Upper Floor
Exterior
Exterior Feature Terrace, Roof
Parking Features Inside Access, Oversized, Garage - Side Entry, Garage Door Opener
Garage Spaces 9.0
Water Access N
View Canal, River, Panoramic, Scenic Vista, Trees/Woods
Accessibility None
Porch Terrace, Roof
Attached Garage 5
Total Parking Spaces 9
Garage Y
Building
Story 3
Foundation Concrete Perimeter
Sewer Public Sewer
Water Public
Architectural Style Contemporary
Level or Stories 3
Additional Building Above Grade
Structure Type 2 Story Ceilings,9'+ Ceilings
New Construction Y
Schools
School District New Hope-Solebury
Others
Senior Community No
Tax ID 27-007-023
Ownership Fee Simple
SqFt Source Assessor
Security Features Carbon Monoxide Detector(s),Smoke Detector
Acceptable Financing Cash, Conventional
Listing Terms Cash, Conventional
Financing Cash,Conventional
Special Listing Condition Standard
Read Less Info
Want to know what your home might be worth? Contact us for a FREE valuation!

Our team is ready to help you sell your home for the highest possible price ASAP

Bought with Maureen Reynolds • SERHANT PENNSYLVANIA LLC
GET MORE INFORMATION
Bob Gauger
Broker Associate | License ID: 312506
Broker Associate License ID: 312506



