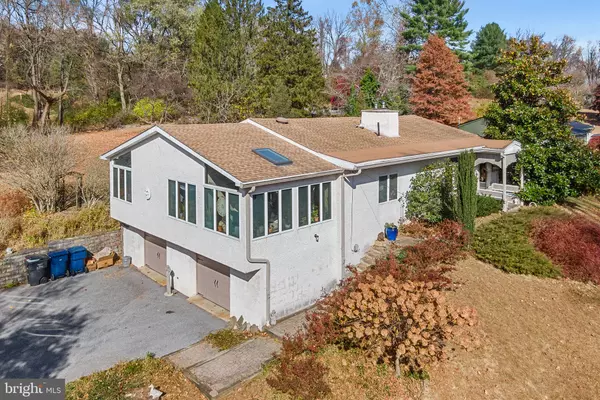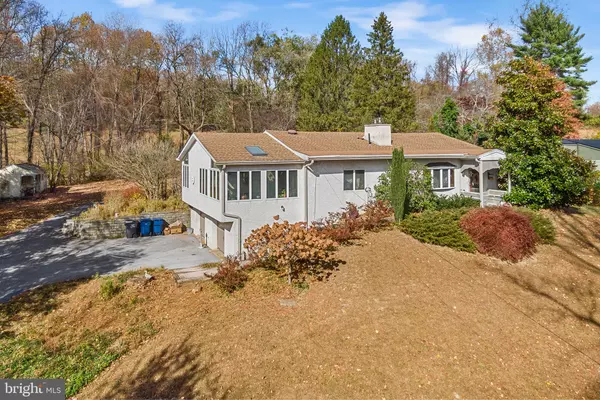For more information regarding the value of a property, please contact us for a free consultation.
Key Details
Sold Price $485,000
Property Type Single Family Home
Sub Type Detached
Listing Status Sold
Purchase Type For Sale
Square Footage 2,074 sqft
Price per Sqft $233
Subdivision None Available
MLS Listing ID PACT2086336
Sold Date 12/30/24
Style Traditional
Bedrooms 4
Full Baths 2
HOA Y/N N
Abv Grd Liv Area 2,074
Originating Board BRIGHT
Year Built 1955
Annual Tax Amount $5,720
Tax Year 2024
Lot Size 1.430 Acres
Acres 1.43
Lot Dimensions 0.00 x 0.00
Property Description
Nestled in a serene and picturesque setting, this beautifully maintained 4-bedroom, 2-bath home boasts an abundance of character and timeless appeal. From the moment you step inside, you'll be greeted by a warm welcoming atmosphere that makes this home truly special.
The spacious living areas are perfect for both relaxing and entertaining, with a cozy family room that opens into a delightful kitchen ensure comfort and convenience for the entire family.
Step outside into your own private retreat – a beautifully landscaped backyard that offers the perfect blend of tranquility and space for outdoor activities. Whether you're enjoying a morning coffee on the patio or hosting a summer barbecue, this lush, expansive yard is a dream.
Located within the highly sought-after Unionville-Chadds Ford School District, this home offers access to some of the best public education in the area. With a convenient location near parks, shopping, and major highways, you'll enjoy the best of both worlds—peaceful suburban living with easy access to everything you need.
Don't miss out on the chance to make this charming, character-filled home yours!
Location
State PA
County Chester
Area Newlin Twp (10349)
Zoning RESI
Rooms
Other Rooms Living Room, Dining Room, Primary Bedroom, Bedroom 2, Bedroom 3, Kitchen, Bedroom 1, Attic
Basement Combination
Main Level Bedrooms 4
Interior
Interior Features Primary Bath(s), Skylight(s), Ceiling Fan(s)
Hot Water Electric
Heating Forced Air
Cooling Central A/C
Flooring Fully Carpeted, Vinyl, Tile/Brick
Fireplaces Number 1
Equipment Built-In Range, Dishwasher
Fireplace Y
Appliance Built-In Range, Dishwasher
Heat Source Oil
Laundry Basement
Exterior
Parking Features Inside Access, Garage Door Opener
Garage Spaces 2.0
Utilities Available Cable TV
Water Access N
View Water
Accessibility None
Attached Garage 2
Total Parking Spaces 2
Garage Y
Building
Lot Description Sloping, Front Yard, Rear Yard, SideYard(s)
Story 1
Foundation Brick/Mortar
Sewer On Site Septic
Water Well
Architectural Style Traditional
Level or Stories 1
Additional Building Above Grade, Below Grade
Structure Type Cathedral Ceilings
New Construction N
Schools
High Schools Unionville
School District Unionville-Chadds Ford
Others
Senior Community No
Tax ID 49-02-0016.0300
Ownership Fee Simple
SqFt Source Estimated
Acceptable Financing Conventional, Cash, FHA, PHFA, VA
Listing Terms Conventional, Cash, FHA, PHFA, VA
Financing Conventional,Cash,FHA,PHFA,VA
Special Listing Condition Standard
Read Less Info
Want to know what your home might be worth? Contact us for a FREE valuation!

Our team is ready to help you sell your home for the highest possible price ASAP

Bought with Joanne Pace • CG Realty, LLC
GET MORE INFORMATION
Bob Gauger
Broker Associate | License ID: 312506
Broker Associate License ID: 312506



