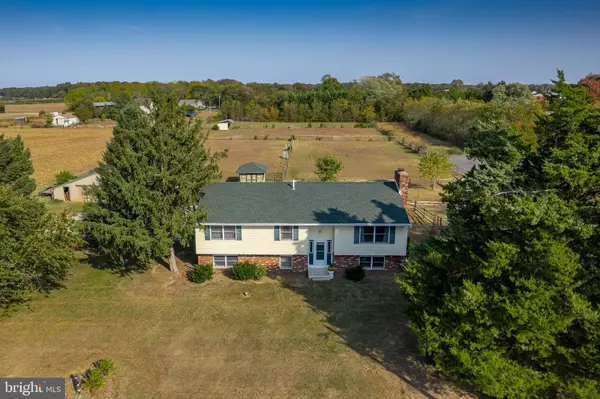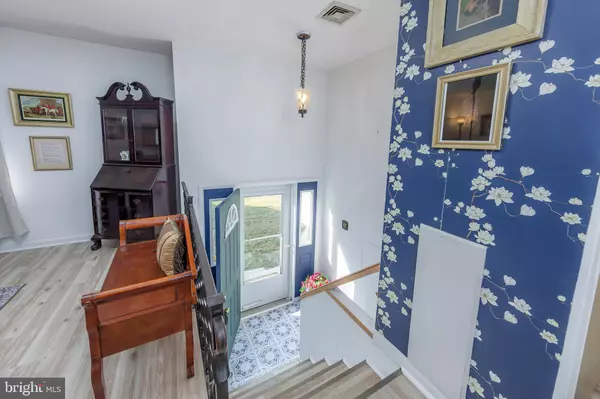For more information regarding the value of a property, please contact us for a free consultation.
Key Details
Sold Price $470,000
Property Type Single Family Home
Sub Type Detached
Listing Status Sold
Purchase Type For Sale
Square Footage 2,142 sqft
Price per Sqft $219
Subdivision None Available
MLS Listing ID NJCB2020788
Sold Date 12/31/24
Style Bi-level
Bedrooms 4
Full Baths 2
HOA Y/N N
Abv Grd Liv Area 2,142
Originating Board BRIGHT
Year Built 1975
Annual Tax Amount $7,980
Tax Year 2023
Lot Size 6.470 Acres
Acres 6.47
Lot Dimensions 0.00 x 0.00
Property Description
Welcome to 87 E Finley Rd, an exceptional horse farm located in the desirable Upper Deerfield Township! This stunning property offers a 4-bedroom, 2 full bathroom home with an eat in kitchen, great sized bedrooms, large living room, and two story deck, all with great views of the 6+ acre property! Stunning new luxury plank floors just installed! Down stairs has family room with a woodburning stove fireplace, laundry room, and garage/shop on the lower level. Many upgrades have been completed; newer gas heater (2017), newer hot water heater, and a new roof in 2024. Bring the horses! The main upper barn (40' x 60') features 7 (12 x 12) stalls, rubber paver oversized 16' aisle, a wash stall, and a large tack room with built-in tack boxes. Fully equipped with electric and fans. The smaller lower barn measures roughly 24' x 36'
and includes room to hold 3 more spacious stalls if need one with Dutch door access, along with a hay loft that has fit up to 300+ bales. The property has 6 pastures/ paddocks, double run in shed, and riding arena 85x125 with screenings footing. Farm-assessed status ensures low taxes, and the home is set back from the road down a long, private driveway, offering peace and seclusion. This is an ideal opportunity for any equestrian enthusiast seeking a well-equipped horse farm in a prime location! Schedule your tour today before this one is gone! Please do not pull down driveway without an appointment.
Location
State NJ
County Cumberland
Area Upper Deerfield Twp (20613)
Zoning R2HZ
Rooms
Other Rooms Family Room, Laundry, Attic
Main Level Bedrooms 4
Interior
Interior Features Stove - Wood, Water Treat System, Kitchen - Eat-In
Hot Water Electric
Heating Forced Air
Cooling Central A/C
Flooring Fully Carpeted, Vinyl
Fireplaces Number 1
Fireplaces Type Brick
Equipment Built-In Range, Dishwasher
Fireplace Y
Appliance Built-In Range, Dishwasher
Heat Source Natural Gas
Laundry Lower Floor
Exterior
Exterior Feature Deck(s)
Parking Features Built In, Inside Access
Garage Spaces 1.0
Fence Other
Water Access N
View Pasture
Roof Type Shingle
Accessibility None
Porch Deck(s)
Attached Garage 1
Total Parking Spaces 1
Garage Y
Building
Lot Description Level
Story 2
Foundation Brick/Mortar
Sewer On Site Septic
Water Well
Architectural Style Bi-level
Level or Stories 2
Additional Building Above Grade, Below Grade
New Construction N
Schools
School District Cumberland Regional Distr Schools
Others
Senior Community No
Tax ID 13-02102-00006
Ownership Fee Simple
SqFt Source Estimated
Acceptable Financing Conventional, VA, FHA, Farm Credit Service, Cash
Horse Property Y
Horse Feature Paddock, Horses Allowed, Riding Ring, Stable(s), Arena
Listing Terms Conventional, VA, FHA, Farm Credit Service, Cash
Financing Conventional,VA,FHA,Farm Credit Service,Cash
Special Listing Condition Standard
Read Less Info
Want to know what your home might be worth? Contact us for a FREE valuation!

Our team is ready to help you sell your home for the highest possible price ASAP

Bought with Elizabeth Valero • S. Kelly Real Estate LLC
GET MORE INFORMATION
Bob Gauger
Broker Associate | License ID: 312506
Broker Associate License ID: 312506



