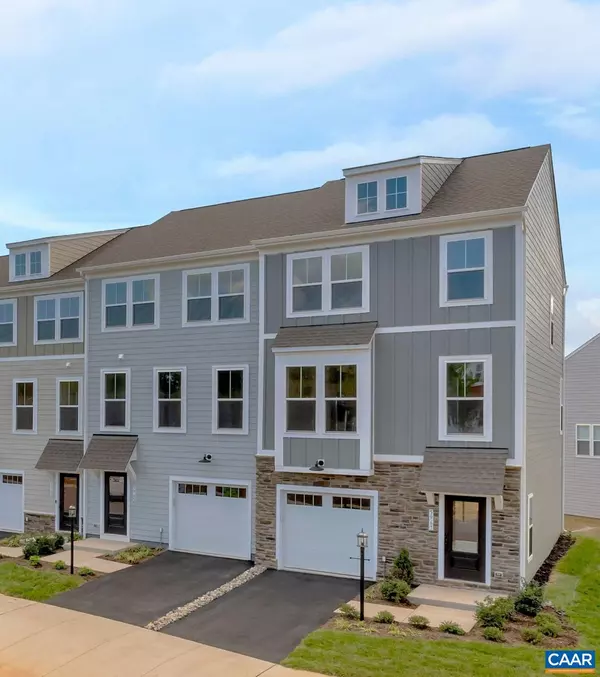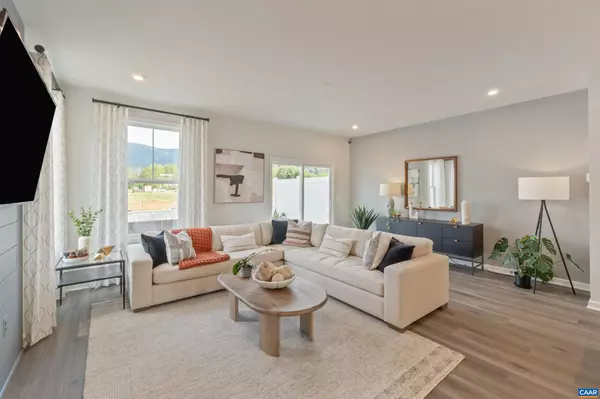For more information regarding the value of a property, please contact us for a free consultation.
Key Details
Sold Price $435,730
Property Type Townhouse
Sub Type End of Row/Townhouse
Listing Status Sold
Purchase Type For Sale
Square Footage 2,092 sqft
Price per Sqft $208
Subdivision None Available
MLS Listing ID 658265
Sold Date 12/30/24
Style Other
Bedrooms 4
Full Baths 3
Half Baths 1
Condo Fees $865
HOA Fees $125/mo
HOA Y/N Y
Abv Grd Liv Area 2,092
Originating Board CAAR
Year Built 2024
Annual Tax Amount $3,806
Tax Year 2024
Lot Size 3,484 Sqft
Acres 0.08
Property Description
NEW End-unit Townhome with a unique corner Homesite! Wake up feeling on top of the world as you look out to the neighborhood below you, blue skies and bright sun above you, and mountains in the distance. This one-of-a-kind larger Homesite gets great light all day, is elevated above homes behind it, has no other homes immediately in front of it, and is the perfect blend of luxurious finishes and practical spaces. Low-maintenance Hardie� siding, composite decking, bedroom level laundry, and HOA covered lawn mowing mean you can spend less time on chores. Instead, invite friends over and show off your new home! An expansive easy-clean kitchen island becomes the ideal spot for crafting a homemade holiday feast or displaying a spread of treats you bought Downtown. Resilient upgraded LVP flooring, crisp white cabinets, sleek quartz countertops, and shiny new GE� appliances bring style to complement the functionality. Entertain in the spacious dining area, unwind in the sun-drenched living room, or savor the evening light on your deck. An additional bedroom suite on the Entry Level opens to the backyard and offers flexibility as a quiet second living room, guest suite, or private office. Similar Photos. Estimated Dec/Jan completion.,Painted Cabinets,Quartz Counter,Solid Surface Counter,White Cabinets
Location
State VA
County Albemarle
Zoning R
Rooms
Other Rooms Living Room, Dining Room, Kitchen, Full Bath, Half Bath, Additional Bedroom
Main Level Bedrooms 1
Interior
Heating Heat Pump(s)
Cooling Central A/C
Flooring Carpet, Ceramic Tile
Fireplace N
Window Features Insulated,Low-E,Energy Efficient,Screens,Double Hung,Vinyl Clad
Exterior
Amenities Available Basketball Courts, Club House, Tot Lots/Playground
View Mountain, Other
Roof Type Architectural Shingle,Tile
Accessibility None
Garage N
Building
Lot Description Landscaping, Sloping
Story 3
Foundation Slab
Sewer Public Sewer
Water Public
Architectural Style Other
Level or Stories 3
Additional Building Above Grade, Below Grade
Structure Type 9'+ Ceilings
New Construction Y
Schools
Elementary Schools Crozet
Middle Schools Henley
High Schools Western Albemarle
School District Albemarle County Public Schools
Others
HOA Fee Include Common Area Maintenance,Management,Snow Removal,Trash,Lawn Maintenance
Ownership Other
Special Listing Condition Standard
Read Less Info
Want to know what your home might be worth? Contact us for a FREE valuation!

Our team is ready to help you sell your home for the highest possible price ASAP

Bought with ROSS STEVENS • STEVENS & COMPANY-CROZET
GET MORE INFORMATION
Bob Gauger
Broker Associate | License ID: 312506
Broker Associate License ID: 312506



