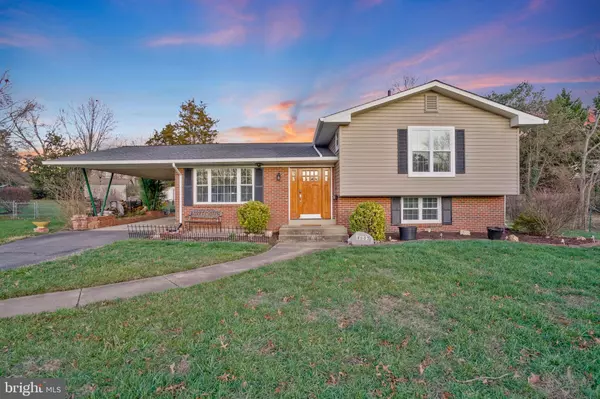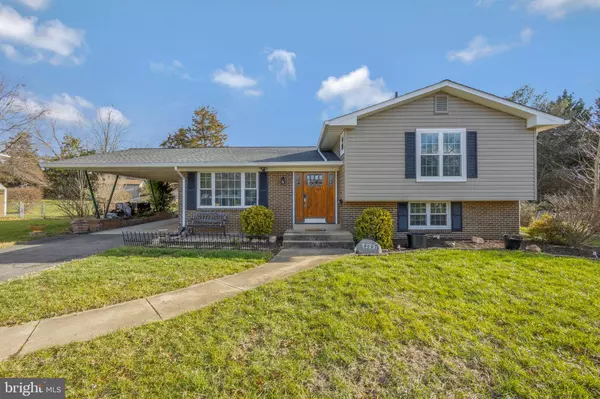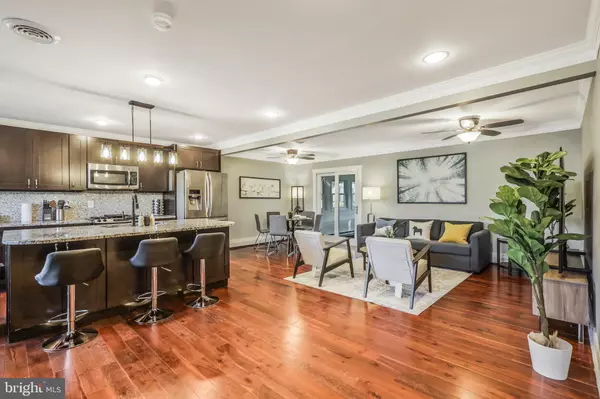For more information regarding the value of a property, please contact us for a free consultation.
Key Details
Sold Price $765,000
Property Type Single Family Home
Sub Type Detached
Listing Status Sold
Purchase Type For Sale
Square Footage 1,302 sqft
Price per Sqft $587
Subdivision Ridgeview
MLS Listing ID VAFX2213792
Sold Date 01/03/25
Style Split Level
Bedrooms 4
Full Baths 3
HOA Y/N N
Abv Grd Liv Area 1,302
Originating Board BRIGHT
Year Built 1964
Annual Tax Amount $7,886
Tax Year 2024
Lot Size 0.318 Acres
Acres 0.32
Property Description
Welcome to this stunning split-level single-family home that offers both style and functionality! As you step inside, you're greeted by an open floor plan seamlessly connecting the kitchen, dining area, and living room – perfect for modern living and entertaining. The kitchen features a spacious island that serves as the heart of the home, and a bright sunroom, currently set up with a pool table, adds a touch of fun and relaxation.
The house boasts 4 generously sized bedrooms and 3 full bathrooms, offering ample space for everyone. Enjoy the convenience of two living rooms, providing flexibility for family gatherings or a cozy retreat. The walkout basement leads to a huge backyard, ideal for outdoor activities, gardening, or creating your private oasis. Additionally, the large storage area ensures everything has its place.
The front yard is equally impressive, with charming curb appeal that makes this home a standout in the neighborhood. Don't miss the opportunity to make this versatile and inviting home yours!
Location
State VA
County Fairfax
Zoning 130
Rooms
Basement Fully Finished, Walkout Stairs, Windows, Daylight, Full, Rear Entrance
Interior
Interior Features Breakfast Area, Ceiling Fan(s), Combination Dining/Living, Combination Kitchen/Dining, Combination Kitchen/Living, Dining Area, Floor Plan - Open, Kitchen - Island, Window Treatments, Wine Storage
Hot Water Electric
Heating Baseboard - Hot Water, Heat Pump(s)
Cooling Central A/C
Flooring Carpet, Hardwood, Engineered Wood
Equipment Built-In Microwave, Dishwasher, Disposal, ENERGY STAR Refrigerator, Oven/Range - Gas, Refrigerator, Stainless Steel Appliances
Furnishings No
Fireplace N
Window Features Double Pane,ENERGY STAR Qualified,Low-E
Appliance Built-In Microwave, Dishwasher, Disposal, ENERGY STAR Refrigerator, Oven/Range - Gas, Refrigerator, Stainless Steel Appliances
Heat Source Electric, Natural Gas
Laundry Basement
Exterior
Exterior Feature Enclosed, Porch(es)
Garage Spaces 3.0
Utilities Available Electric Available, Water Available, Phone Available, Natural Gas Available, Cable TV Available
Amenities Available None
Water Access N
Roof Type Asphalt
Accessibility None
Porch Enclosed, Porch(es)
Total Parking Spaces 3
Garage N
Building
Story 3
Foundation Slab
Sewer Public Sewer
Water Public
Architectural Style Split Level
Level or Stories 3
Additional Building Above Grade, Below Grade
Structure Type Dry Wall
New Construction N
Schools
Elementary Schools Clermont
Middle Schools Twain
High Schools Edison
School District Fairfax County Public Schools
Others
Pets Allowed N
HOA Fee Include None
Senior Community No
Tax ID 0823 16 0010
Ownership Fee Simple
SqFt Source Assessor
Acceptable Financing Cash, Conventional, FHA, VA
Horse Property N
Listing Terms Cash, Conventional, FHA, VA
Financing Cash,Conventional,FHA,VA
Special Listing Condition Standard
Read Less Info
Want to know what your home might be worth? Contact us for a FREE valuation!

Our team is ready to help you sell your home for the highest possible price ASAP

Bought with Melanie Pissarius • Compass
GET MORE INFORMATION
Bob Gauger
Broker Associate | License ID: 312506
Broker Associate License ID: 312506



