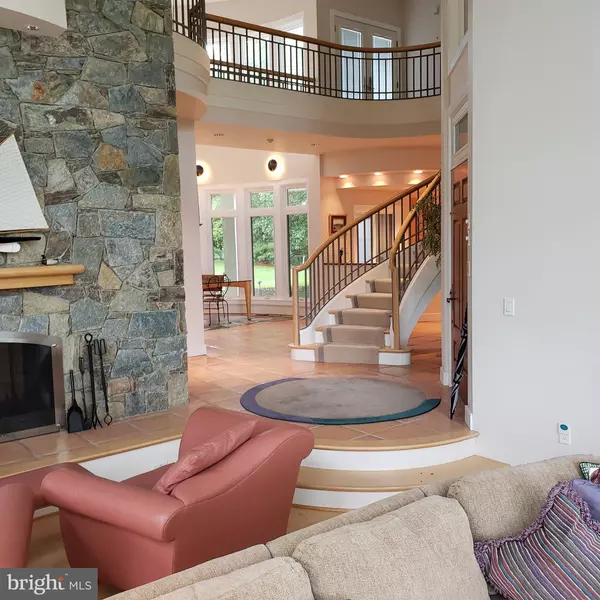For more information regarding the value of a property, please contact us for a free consultation.
Key Details
Sold Price $1,475,000
Property Type Single Family Home
Sub Type Detached
Listing Status Sold
Purchase Type For Sale
Square Footage 5,663 sqft
Price per Sqft $260
Subdivision None Available
MLS Listing ID VARP2001646
Sold Date 01/07/25
Style Contemporary
Bedrooms 4
Full Baths 3
Half Baths 1
HOA Y/N N
Abv Grd Liv Area 5,663
Originating Board BRIGHT
Year Built 1994
Annual Tax Amount $12,109
Tax Year 2022
Lot Size 40.681 Acres
Acres 40.68
Property Description
Located just a mile and a half from Washington Virginia on scenic Tiger Valley Rd this gated 40+-acre estate has a custom built stone and stucco contemporary home with 3 car garage and a separate one bedroom guest house which has a 2 car basement garage. The home is nicely sited and accessed by a winding paved driveway which is lighted. Inside are soaring ceilings and a gorgeous curved staircase central to the main level is a two sided stone fireplace. The main level master suite has a fireplace in the bedroom, a full bath, study and sitting area. The upstairs features an additional 3 bedrooms with attached bathrooms. Note the farmer who grazes the fields has a lease which continues to the end of 2024. Owners reserve the right to possession for 30 days after settlement to allow them to remove their furniture and other personal property.
Location
State VA
County Rappahannock
Zoning AGRICULTURAL
Rooms
Other Rooms Dining Room, Primary Bedroom, Bedroom 2, Bedroom 4, Kitchen, Family Room, Foyer, Study, Laundry, Recreation Room, Bathroom 3, Primary Bathroom, Half Bath
Basement Partial, Poured Concrete, Rough Bath Plumb, Sump Pump, Connecting Stairway, Outside Entrance, Side Entrance, Unfinished
Main Level Bedrooms 1
Interior
Hot Water Electric
Heating Forced Air
Cooling Central A/C
Flooring Carpet, Ceramic Tile, Hardwood
Fireplaces Number 2
Furnishings No
Fireplace Y
Heat Source Natural Gas
Exterior
Parking Features Garage - Side Entry, Garage Door Opener
Garage Spaces 4.0
Utilities Available Under Ground
Water Access N
Roof Type Architectural Shingle
Accessibility 36\"+ wide Halls
Attached Garage 4
Total Parking Spaces 4
Garage Y
Building
Story 3
Foundation Concrete Perimeter
Sewer On Site Septic
Water Well
Architectural Style Contemporary
Level or Stories 3
Additional Building Above Grade, Below Grade
Structure Type 9'+ Ceilings,Cathedral Ceilings,High
New Construction N
Schools
School District Rappahannock County Public Schools
Others
Senior Community No
Tax ID 29 70
Ownership Fee Simple
SqFt Source Assessor
Special Listing Condition Standard
Read Less Info
Want to know what your home might be worth? Contact us for a FREE valuation!

Our team is ready to help you sell your home for the highest possible price ASAP

Bought with Alexander Sharp • Thornton River. LLC
GET MORE INFORMATION
Bob Gauger
Broker Associate | License ID: 312506
Broker Associate License ID: 312506



