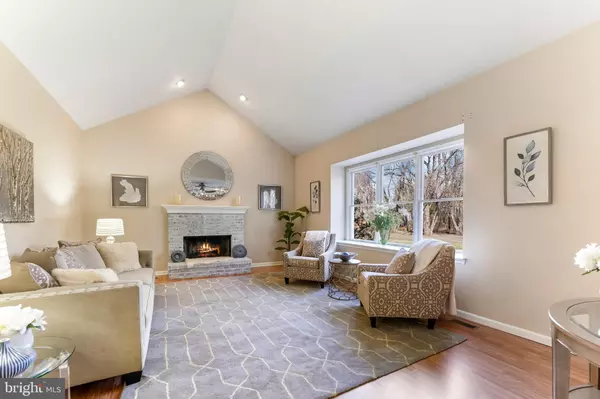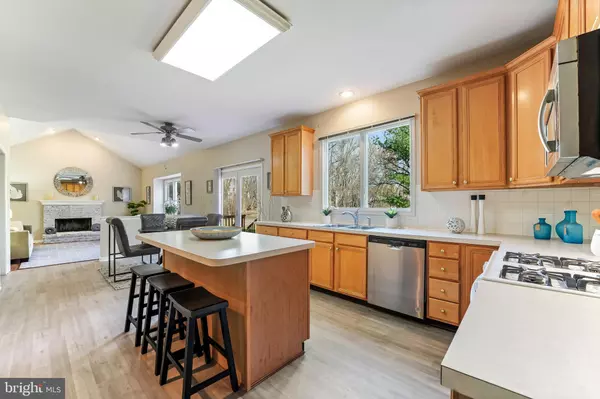For more information regarding the value of a property, please contact us for a free consultation.
Key Details
Sold Price $767,000
Property Type Single Family Home
Sub Type Detached
Listing Status Sold
Purchase Type For Sale
Square Footage 2,870 sqft
Price per Sqft $267
Subdivision Willowdale Crossin
MLS Listing ID PACT2087802
Sold Date 01/08/25
Style Traditional,Colonial
Bedrooms 4
Full Baths 2
Half Baths 1
HOA Fees $110/mo
HOA Y/N Y
Abv Grd Liv Area 2,870
Originating Board BRIGHT
Year Built 1999
Annual Tax Amount $10,420
Tax Year 2023
Lot Size 0.381 Acres
Acres 0.38
Lot Dimensions 0.00 x 0.00
Property Description
Located in the AWARD winning school district of Unionville-Chadds Ford with easy access to Kennett Square, Wilmington, Philadelphia and Maryland, this gorgeous executive style home is a short walk to the schools as well as to the shops, restaurant and medical offices at Willowdale Town Center. This quality home sits on a beautifully landscaped lot which backs up to a large estate property with so much land that the backyard of this home feels amazingly expansive. From the moment you approach the home, you will appreciate the wonderful curb appeal of the property. Once inside, the clean interior with newly refinished hardwood floors in the main entry and the lovely two story, light filled foyer will welcome you. The formal living and dining rooms are to the right of the entry foyer while a private office or space for a den sits just to the left of the main entry. The OPEN kitchen has new laminate flooring, light maple cabinetry, a center island, and pantry space. The large, eat-in breakfast area opens to the lovely deck with views of the fantastic open land just beyond: a wonderful, private oasis. The family room has a beautiful, wood burning fireplace, new laminate flooring and is fully open to the kitchen making this the perfect OPEN CONCEPT floor plan for today's lifestyle. The laundry room is conveniently situated between the garage and kitchen. The upstairs master bedroom is located at one end of the home, and it has a large walk in closet and a spacious master bathroom with a double sink vanity, tiled shower, and built-in, oversized corner tub. The remaining three upper-level bedrooms are generously sized and the upstairs hall bathroom is conveniently located in between. The unfinished basement is full sized with a poured concrete foundation. The combination of this gracious home and the much sought-after neighborhood of Willowdale Crossing, in one of the top school districts in both the state and the country, as well as the convenient commuting distances to most major metro areas make this a property a very desirable place to call home.
Location
State PA
County Chester
Area East Marlborough Twp (10361)
Zoning RB
Rooms
Other Rooms Living Room, Dining Room, Primary Bedroom, Bedroom 2, Bedroom 3, Bedroom 4, Kitchen, Family Room, Foyer, Breakfast Room, Office, Primary Bathroom, Full Bath, Half Bath
Basement Full
Interior
Interior Features Crown Moldings, Family Room Off Kitchen, Floor Plan - Open, Kitchen - Table Space, Pantry, Walk-in Closet(s)
Hot Water Natural Gas
Heating Forced Air
Cooling Central A/C
Flooring Wood, Fully Carpeted, Vinyl
Fireplaces Number 1
Fireplace Y
Heat Source Natural Gas
Laundry Main Floor
Exterior
Exterior Feature Deck(s)
Parking Features Garage - Side Entry, Inside Access
Garage Spaces 6.0
Water Access N
Accessibility None
Porch Deck(s)
Attached Garage 2
Total Parking Spaces 6
Garage Y
Building
Lot Description Level
Story 2
Foundation Concrete Perimeter
Sewer Public Sewer
Water Public
Architectural Style Traditional, Colonial
Level or Stories 2
Additional Building Above Grade, Below Grade
Structure Type Cathedral Ceilings
New Construction N
Schools
School District Unionville-Chadds Ford
Others
HOA Fee Include Common Area Maintenance,All Ground Fee,Management,Trash
Senior Community No
Tax ID 61-05K-0005
Ownership Fee Simple
SqFt Source Assessor
Special Listing Condition Standard
Read Less Info
Want to know what your home might be worth? Contact us for a FREE valuation!

Our team is ready to help you sell your home for the highest possible price ASAP

Bought with Matthew Smith • Keller Williams Main Line
GET MORE INFORMATION
Bob Gauger
Broker Associate | License ID: 312506
Broker Associate License ID: 312506



