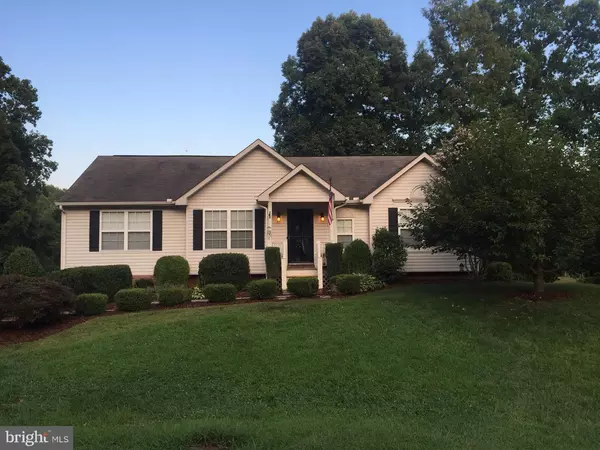For more information regarding the value of a property, please contact us for a free consultation.
Key Details
Sold Price $224,000
Property Type Single Family Home
Sub Type Detached
Listing Status Sold
Purchase Type For Sale
Square Footage 2,130 sqft
Price per Sqft $105
Subdivision Fairfield Woods
MLS Listing ID 1000817773
Sold Date 10/30/15
Style Raised Ranch/Rambler
Bedrooms 4
Full Baths 3
HOA Y/N N
Abv Grd Liv Area 1,330
Originating Board MRIS
Year Built 2000
Annual Tax Amount $1,634
Tax Year 2015
Property Description
Well maintained 4 BR 3 BA WATER FRONT home. Stocked pond with fish, fowl, pier $ beautiful scenery. Ducks and fish convey. Basement setup is perfect for a in-law suite. Upper level is split bedroom plan with an open floor plan and a large deck.Heat Pump less than 2 yrs old. Perfect location on a cul-de-sac with a relaxed country lifestyle yet close to shopping, medical facilities & transportation.
Location
State VA
County Spotsylvania
Zoning A2
Rooms
Other Rooms Dining Room, Primary Bedroom, Bedroom 2, Bedroom 3, Bedroom 4, Kitchen, Family Room, Great Room, Laundry
Basement Connecting Stairway, Rear Entrance, Outside Entrance, Fully Finished, Daylight, Full, Heated, Improved, Windows, Walkout Level
Main Level Bedrooms 3
Interior
Interior Features Dining Area, Entry Level Bedroom, Window Treatments, Primary Bath(s), Floor Plan - Open
Hot Water Electric
Heating Heat Pump(s)
Cooling Ceiling Fan(s), Central A/C
Equipment Washer/Dryer Hookups Only, Dishwasher, Disposal, Dryer, Exhaust Fan, Icemaker, Microwave, Oven - Self Cleaning, Oven/Range - Electric, Refrigerator, Water Heater, Washer
Fireplace N
Appliance Washer/Dryer Hookups Only, Dishwasher, Disposal, Dryer, Exhaust Fan, Icemaker, Microwave, Oven - Self Cleaning, Oven/Range - Electric, Refrigerator, Water Heater, Washer
Heat Source Electric
Exterior
Parking Features Basement Garage, Garage Door Opener, Garage - Front Entry
Garage Spaces 2.0
Waterfront Description Shared,Boat/Launch Ramp
View Y/N Y
Water Access N
Water Access Desc Boat - Electric Motor Only,Fishing Allowed,Private Access
View Pasture, Water
Accessibility None
Attached Garage 2
Total Parking Spaces 2
Garage Y
Private Pool N
Building
Story 2
Sewer Public Sewer
Water Public
Architectural Style Raised Ranch/Rambler
Level or Stories 2
Additional Building Above Grade, Below Grade
New Construction N
Others
Senior Community No
Tax ID 48D2-39-
Ownership Fee Simple
Special Listing Condition Standard
Read Less Info
Want to know what your home might be worth? Contact us for a FREE valuation!

Our team is ready to help you sell your home for the highest possible price ASAP

Bought with Elizabeth H Nolan Kiser • Long & Foster Real Estate, Inc.
GET MORE INFORMATION
Bob Gauger
Broker Associate | License ID: 312506
Broker Associate License ID: 312506


