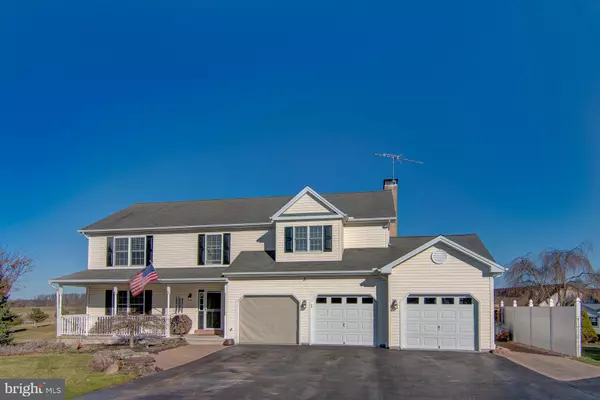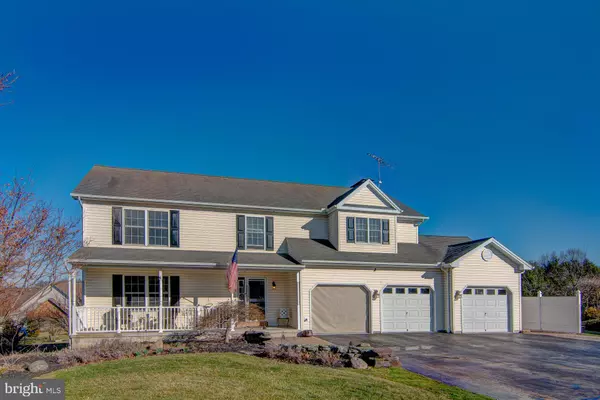For more information regarding the value of a property, please contact us for a free consultation.
Key Details
Sold Price $305,000
Property Type Single Family Home
Sub Type Detached
Listing Status Sold
Purchase Type For Sale
Square Footage 3,438 sqft
Price per Sqft $88
Subdivision New Freedom
MLS Listing ID 1000429940
Sold Date 07/17/18
Style Colonial
Bedrooms 4
Full Baths 3
Half Baths 1
HOA Y/N N
Abv Grd Liv Area 2,438
Originating Board BRIGHT
Year Built 1998
Annual Tax Amount $7,246
Tax Year 2017
Lot Size 0.598 Acres
Acres 0.6
Property Description
Call this one home!! MOTIVATED SELLER!! Cul-de-sac location in New Freedom, sitting on the MD line. 4 bds, 3 full and 1 half bath. Huge kitchen with ceramic tile, leading to a 24x14 deck, large first floor family room with stone fireplace, wired for stereo thru-out. Large dining room to entertain your guests. Master Bedroom is huge to include a built in bookcase, fireplace and dressing area and master bath. 1st floor laundry . All wall mounted T.V's are included. Lower level is a fantastic game room with full bath and storage under garage (inside), shelving to stay, level walk out. Situated on .60 acres, the landscaping will not leave you asking for more. including a pond with waterfall, firepit, professional landscaping, 2 sheds both with electric, One of the sheds is extra large with special reinforcement to support a car or other toys. Automatic garage door opener. This shed also has heat. Level land, brick walk way leading to covered front porch, and lighting. The outside also offers an outdoor shower. 3 car garage with heat in the main and another attached to it. Some furniture is available. Located in a cul-de-sac, this one owner home is sure to please. seller will leave paint and carpet samples if the buyer would like to pick colors and the seller will have painted and carpet layed.
Location
State PA
County York
Area New Freedom Boro (15278)
Zoning RESI
Rooms
Other Rooms Dining Room, Bedroom 2, Bedroom 3, Bedroom 4, Kitchen, Game Room, Family Room, Bedroom 1
Basement Daylight, Full, Fully Finished, Heated, Improved, Outside Entrance, Walkout Level
Interior
Interior Features Family Room Off Kitchen, Floor Plan - Open, Floor Plan - Traditional, Formal/Separate Dining Room, Primary Bath(s), Recessed Lighting, Wood Floors, Built-Ins, Carpet, Kitchen - Country, Window Treatments
Heating Gas
Cooling Central A/C
Fireplaces Number 2
Fireplaces Type Insert, Stone
Equipment Dishwasher, Built-In Microwave, Dryer - Gas, Oven - Single, Refrigerator, Washer
Fireplace Y
Appliance Dishwasher, Built-In Microwave, Dryer - Gas, Oven - Single, Refrigerator, Washer
Heat Source Natural Gas
Laundry Main Floor
Exterior
Exterior Feature Deck(s), Porch(es)
Water Access N
Roof Type Asphalt
Accessibility 2+ Access Exits
Porch Deck(s), Porch(es)
Garage N
Building
Lot Description Cul-de-sac, Cleared, Landscaping
Story 3
Sewer Public Sewer
Water Public
Architectural Style Colonial
Level or Stories 2.5
Additional Building Above Grade, Below Grade
New Construction N
Schools
Middle Schools Southern
High Schools Susquehannock
School District Southern York County
Others
Senior Community No
Tax ID 78-000-BI-0021-N0-00000
Ownership Fee Simple
SqFt Source Assessor
Security Features Security System
Acceptable Financing Cash, Conventional, FHA, VA
Listing Terms Cash, Conventional, FHA, VA
Financing Cash,Conventional,FHA,VA
Special Listing Condition Standard
Read Less Info
Want to know what your home might be worth? Contact us for a FREE valuation!

Our team is ready to help you sell your home for the highest possible price ASAP

Bought with Christina Bailey • Coldwell Banker Realty
GET MORE INFORMATION
Bob Gauger
Broker Associate | License ID: 312506
Broker Associate License ID: 312506



