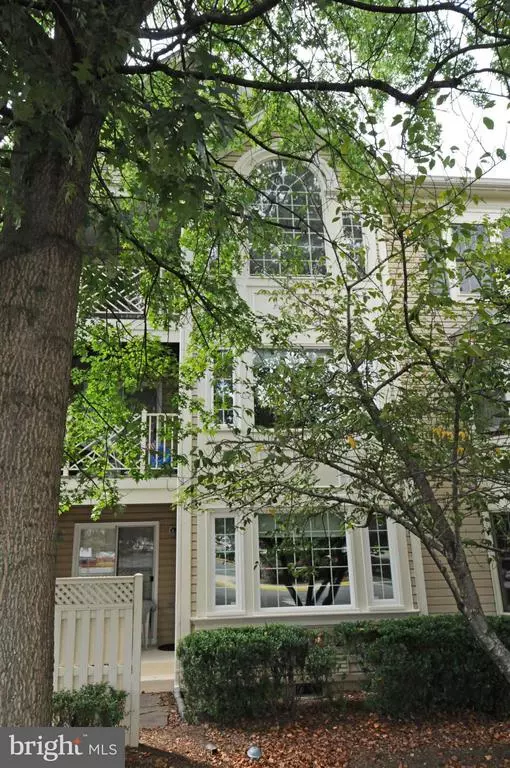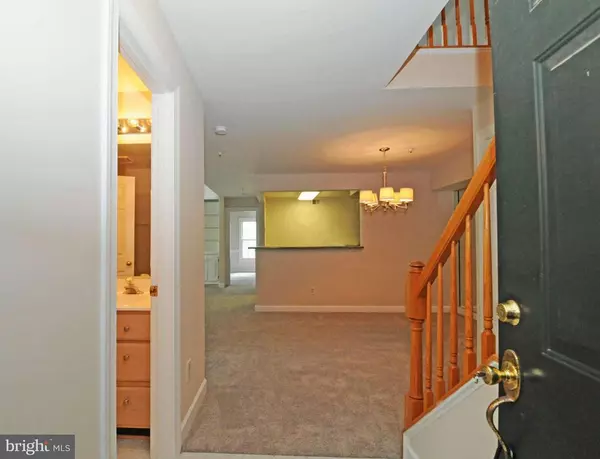For more information regarding the value of a property, please contact us for a free consultation.
Key Details
Sold Price $312,000
Property Type Condo
Sub Type Condo/Co-op
Listing Status Sold
Purchase Type For Sale
Square Footage 1,580 sqft
Price per Sqft $197
Subdivision Fairfield House
MLS Listing ID 1003719137
Sold Date 10/23/15
Style Contemporary,Loft
Bedrooms 2
Full Baths 3
Condo Fees $310/mo
HOA Y/N N
Abv Grd Liv Area 1,580
Originating Board MRIS
Year Built 1990
Annual Tax Amount $3,424
Tax Year 2015
Property Description
UPDATED 2 BR, 2 BA + REAL STAIRS TO LOFT/DEN W/3RD FULL BA, FULL SIZE W/D & 2 HUGE STORAGE RMS. SS APPLS & GRANITE (8/15). DINING RM FOR NICE TABLE. LIV RM W/VAULTED CEIL, GAS FPL, BUILT-INS & DOOR TO DECK. MSTR VAULTED CEILING & WIC. FRESH PAINT & QUALITY CARPET (8/15). HVAC 2015. NO INTERIOR POLY PIPE. 1 BLK TO SAFEWAY, THEATERS & BUS. BLKS TO FAIR OAKS. MIN TO FFX CORNER & FAIR LAKES.STUNNING!
Location
State VA
County Fairfax
Zoning 320
Direction East
Rooms
Other Rooms Living Room, Dining Room, Primary Bedroom, Bedroom 2, Kitchen, Foyer, Study, Loft, Other, Storage Room, Utility Room
Main Level Bedrooms 2
Interior
Interior Features Breakfast Area, Entry Level Bedroom, Upgraded Countertops, Primary Bath(s), Built-Ins, Floor Plan - Open
Hot Water Natural Gas
Heating Central
Cooling Ceiling Fan(s), Central A/C
Fireplaces Number 1
Fireplaces Type Fireplace - Glass Doors
Equipment Washer/Dryer Hookups Only, Dishwasher, Disposal, Dryer, Exhaust Fan, Icemaker, Microwave, Oven/Range - Electric, Refrigerator, Stove, Washer, Water Heater
Fireplace Y
Window Features Double Pane,Palladian,Screens,Skylights
Appliance Washer/Dryer Hookups Only, Dishwasher, Disposal, Dryer, Exhaust Fan, Icemaker, Microwave, Oven/Range - Electric, Refrigerator, Stove, Washer, Water Heater
Heat Source Natural Gas
Exterior
Exterior Feature Deck(s)
Parking On Site 1
Community Features Alterations/Architectural Changes, Pets - Allowed, RV/Boat/Trail, Rec Equip
Utilities Available Under Ground
Amenities Available Common Grounds, Tennis Courts, Pool Mem Avail
Water Access N
Accessibility None
Porch Deck(s)
Garage N
Private Pool N
Building
Lot Description Backs - Open Common Area, Cul-de-sac, Landscaping, No Thru Street, Partly Wooded, Trees/Wooded
Story 2
Unit Features Garden 1 - 4 Floors
Sewer Public Sewer
Water Public
Architectural Style Contemporary, Loft
Level or Stories 2
Additional Building Above Grade, Gazebo
Structure Type Vaulted Ceilings,2 Story Ceilings
New Construction N
Others
HOA Fee Include Common Area Maintenance,Ext Bldg Maint,Management,Insurance,Reserve Funds,Sewer,Trash,Snow Removal,Water
Senior Community No
Tax ID 46-3-18- -111A
Ownership Condominium
Security Features Sprinkler System - Indoor,Smoke Detector
Special Listing Condition Standard
Read Less Info
Want to know what your home might be worth? Contact us for a FREE valuation!

Our team is ready to help you sell your home for the highest possible price ASAP

Bought with Daniel Lee • Samson Properties
GET MORE INFORMATION
Bob Gauger
Broker Associate | License ID: 312506
Broker Associate License ID: 312506



