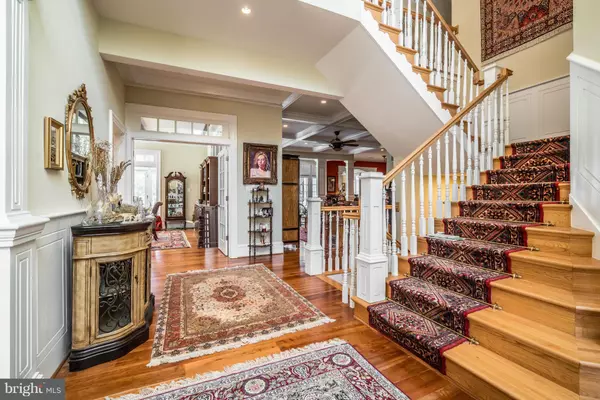For more information regarding the value of a property, please contact us for a free consultation.
Key Details
Sold Price $1,200,000
Property Type Single Family Home
Sub Type Detached
Listing Status Sold
Purchase Type For Sale
Subdivision Spring Valley Forest
MLS Listing ID 1003730795
Sold Date 04/21/16
Style Tudor
Bedrooms 6
Full Baths 6
Half Baths 4
HOA Y/N N
Originating Board MRIS
Year Built 2009
Annual Tax Amount $15,017
Tax Year 2015
Lot Size 0.388 Acres
Acres 0.39
Property Description
Exceptional 6 Bedroom, 6 bath, 4 half bath, expertly designed home well positioned on a private cul-de-sac within an established neighborhood. Offering 6,968 SF of living space, this home has an open kitchen with a 6 burner Wolf Stove, stone & granite counters, luxurious Master w/ large cedar closet, 4 fireplaces, cherry hardwood floors, crown molding, lighted tray ceilings & Full Basement.
Location
State VA
County Fairfax
Zoning 121
Rooms
Other Rooms Living Room, Dining Room, Primary Bedroom, Bedroom 2, Bedroom 3, Bedroom 4, Bedroom 5, Game Room, Family Room, Basement, Library, Foyer, Great Room, Laundry, Other, Office, Storage Room
Basement Connecting Stairway, Outside Entrance, Rear Entrance, Sump Pump, Fully Finished, Full
Interior
Interior Features Butlers Pantry, Breakfast Area, Family Room Off Kitchen, Dining Area, Built-Ins, Chair Railings, Upgraded Countertops, Crown Moldings, Window Treatments, Primary Bath(s), Wainscotting, WhirlPool/HotTub, Wood Floors
Hot Water 60+ Gallon Tank, Multi-tank, Natural Gas
Heating Humidifier, Zoned
Cooling Ceiling Fan(s), Attic Fan, Central A/C
Fireplaces Number 4
Fireplaces Type Fireplace - Glass Doors, Mantel(s)
Equipment Central Vacuum, Disposal, Dishwasher, Dryer, Exhaust Fan, Extra Refrigerator/Freezer, Humidifier, Icemaker, Microwave, Oven - Double, Oven - Self Cleaning, Oven/Range - Gas, Refrigerator, Range Hood, Six Burner Stove, Washer, Washer - Front Loading, Washer/Dryer Stacked
Fireplace Y
Window Features Atrium,Double Pane,Screens,Skylights
Appliance Central Vacuum, Disposal, Dishwasher, Dryer, Exhaust Fan, Extra Refrigerator/Freezer, Humidifier, Icemaker, Microwave, Oven - Double, Oven - Self Cleaning, Oven/Range - Gas, Refrigerator, Range Hood, Six Burner Stove, Washer, Washer - Front Loading, Washer/Dryer Stacked
Heat Source Natural Gas, Central
Exterior
Exterior Feature Balconies- Multiple, Deck(s), Patio(s)
Parking Features Covered Parking, Garage Door Opener, Garage - Front Entry
Garage Spaces 2.0
Water Access N
Roof Type Shingle
Accessibility None
Porch Balconies- Multiple, Deck(s), Patio(s)
Attached Garage 2
Total Parking Spaces 2
Garage Y
Private Pool N
Building
Lot Description Landscaping
Story 3+
Sewer Public Sewer
Water Public
Architectural Style Tudor
Level or Stories 3+
Structure Type 9'+ Ceilings,Dry Wall,Tray Ceilings
New Construction N
Others
Senior Community No
Tax ID 71-4-19- -18
Ownership Fee Simple
Special Listing Condition Undisclosed
Read Less Info
Want to know what your home might be worth? Contact us for a FREE valuation!

Our team is ready to help you sell your home for the highest possible price ASAP

Bought with Rhonda B Miller • Weichert, REALTORS
GET MORE INFORMATION
Bob Gauger
Broker Associate | License ID: 312506
Broker Associate License ID: 312506



