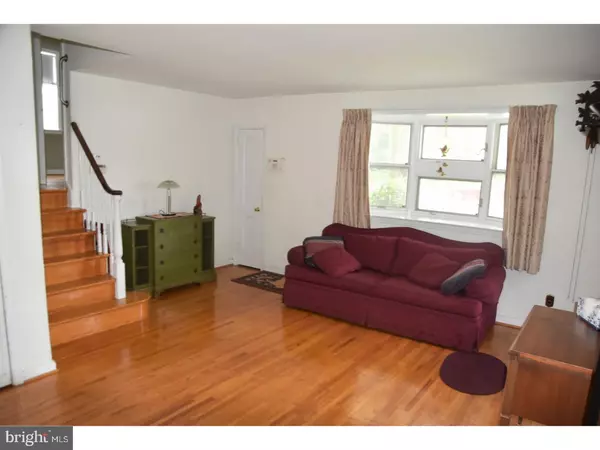For more information regarding the value of a property, please contact us for a free consultation.
Key Details
Sold Price $285,000
Property Type Single Family Home
Sub Type Detached
Listing Status Sold
Purchase Type For Sale
Square Footage 1,526 sqft
Price per Sqft $186
Subdivision Andorra
MLS Listing ID 1001780354
Sold Date 07/19/18
Style Traditional,Split Level
Bedrooms 3
Full Baths 2
HOA Y/N N
Abv Grd Liv Area 1,526
Originating Board TREND
Year Built 1961
Annual Tax Amount $2,916
Tax Year 2018
Lot Size 6,600 Sqft
Acres 0.15
Lot Dimensions 55X120
Property Description
Want a Single Home in Andorra ? look no further. This 3-4 bed, 2 FULL bath home has gorgeous, mature lot with an additional Garden shed! Enter through side door to the nice size living room with large front windows, recessed lighting and ceiling fan. The Eat in Kitchen features oak cabinets with countertop. sliders to rear deck and yard. Steps up to the second level off of the living room to 3 or 4 bedrooms and main full bath & upper Level or Master bedroom suite with another full bathroom (shower). The finished basement has so much usable space with a finished area for all your entertainment needs as well as a great sized laundry area, There is so much storage space on this level, you have to see it to believe it! So many closets and a large crawl space. All on a beautiful lot surround by gorgeous trees and mature landscaping with a garden area. Walk to Wissahickon trails, horse stable, Houston playground, schools, shops, public transportation as well as easy access to Center City, Manayunk, King of Prussia and Transportation abounds with nearby train, bus & all the major arteries.
Location
State PA
County Philadelphia
Area 19128 (19128)
Zoning RSD3
Rooms
Other Rooms Living Room, Dining Room, Primary Bedroom, Bedroom 2, Kitchen, Family Room, Bedroom 1, Attic
Basement Full
Interior
Interior Features Ceiling Fan(s), Kitchen - Eat-In
Hot Water Natural Gas
Heating Gas
Cooling Central A/C
Flooring Wood, Fully Carpeted, Tile/Brick
Equipment Cooktop, Built-In Range, Refrigerator
Fireplace N
Window Features Replacement
Appliance Cooktop, Built-In Range, Refrigerator
Heat Source Natural Gas
Laundry Lower Floor
Exterior
Exterior Feature Patio(s)
Utilities Available Cable TV
Water Access N
Roof Type Pitched,Shingle
Accessibility None
Porch Patio(s)
Garage N
Building
Lot Description Level, Front Yard, Rear Yard
Story Other
Foundation Concrete Perimeter
Sewer Public Sewer
Water Public
Architectural Style Traditional, Split Level
Level or Stories Other
Additional Building Above Grade
New Construction N
Schools
School District The School District Of Philadelphia
Others
Senior Community No
Tax ID 214283800
Ownership Fee Simple
Acceptable Financing Conventional, VA, FHA 203(b)
Listing Terms Conventional, VA, FHA 203(b)
Financing Conventional,VA,FHA 203(b)
Read Less Info
Want to know what your home might be worth? Contact us for a FREE valuation!

Our team is ready to help you sell your home for the highest possible price ASAP

Bought with Dahlia Elizabeth Wigfall • BHHS Fox & Roach-Art Museum
GET MORE INFORMATION
Bob Gauger
Broker Associate | License ID: 312506
Broker Associate License ID: 312506



