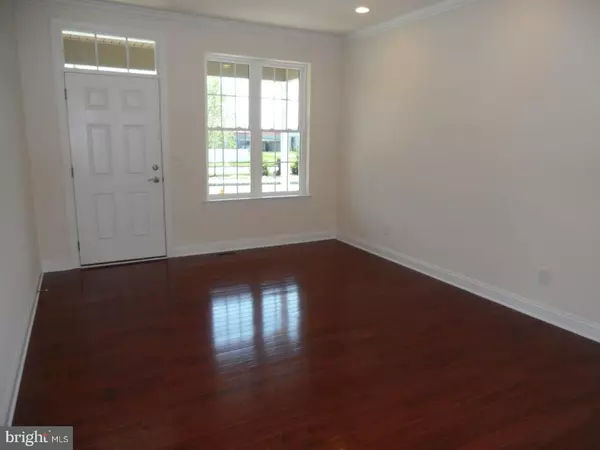For more information regarding the value of a property, please contact us for a free consultation.
Key Details
Sold Price $346,550
Property Type Townhouse
Sub Type Interior Row/Townhouse
Listing Status Sold
Purchase Type For Sale
Square Footage 2,050 sqft
Price per Sqft $169
Subdivision Penns Point
MLS Listing ID 1000487344
Sold Date 07/20/18
Style Traditional
Bedrooms 3
Full Baths 2
Half Baths 1
HOA Fees $115/mo
HOA Y/N Y
Abv Grd Liv Area 2,050
Originating Board TREND
Year Built 2018
Annual Tax Amount $7,007
Tax Year 2018
Property Description
New Construction! Last 2 units available in this luxury townhouse community. This unit is the Adams floorplan, 2050 sq.ft. 3 bedrooms and 2.5 bath with a finished basement. Come see all the luxury options included in this home. Wood floors, granite countertops, tiled backsplash, Stainless steel appliances, solid oak railing, 5.5 inch baseboards and so much more. Penns Point offers low monthly fees and takes care of the trash pickup, common area maintenance, lawn care & snow removal. All of this and it is located in the sought after Pennsbury School district. The location is prime being close to shopping, restaurants, banks, etc. Easy for commutes with I-95 and Route 1 nearby. Local favorites such as Sesame Place, Core Creek Park, Shady Brook Farms and so much more just minutes away. Come take a look today before it is too late to own one of these BRAND NEW!
Location
State PA
County Bucks
Area Falls Twp (10113)
Zoning R2
Rooms
Other Rooms Living Room, Dining Room, Primary Bedroom, Bedroom 2, Kitchen, Family Room, Bedroom 1, Other
Basement Full, Fully Finished
Interior
Interior Features Primary Bath(s), Kitchen - Island, Butlers Pantry, Dining Area
Hot Water Natural Gas
Heating Gas
Cooling Central A/C
Flooring Wood, Fully Carpeted, Tile/Brick
Fireplaces Number 1
Fireplaces Type Gas/Propane
Equipment Dishwasher, Disposal, Built-In Microwave
Fireplace Y
Appliance Dishwasher, Disposal, Built-In Microwave
Heat Source Natural Gas
Laundry Upper Floor
Exterior
Garage Spaces 3.0
Utilities Available Cable TV
Water Access N
Roof Type Pitched
Accessibility None
Total Parking Spaces 3
Garage N
Building
Lot Description Corner
Story 2
Sewer Public Sewer
Water Public
Architectural Style Traditional
Level or Stories 2
Additional Building Above Grade
New Construction Y
Schools
Elementary Schools Eleanor Roosevelt
Middle Schools Pennwood
High Schools Pennsbury
School District Pennsbury
Others
Senior Community No
Tax ID 000-00-0000
Ownership Fee Simple
Read Less Info
Want to know what your home might be worth? Contact us for a FREE valuation!

Our team is ready to help you sell your home for the highest possible price ASAP

Bought with Jon Brouse • Redfin Corporation
GET MORE INFORMATION
Bob Gauger
Broker Associate | License ID: 312506
Broker Associate License ID: 312506



