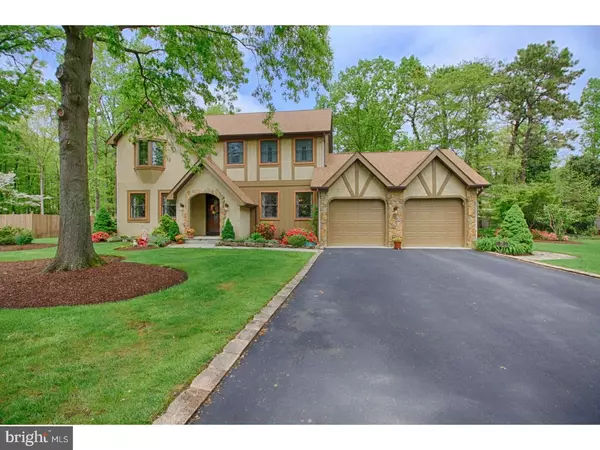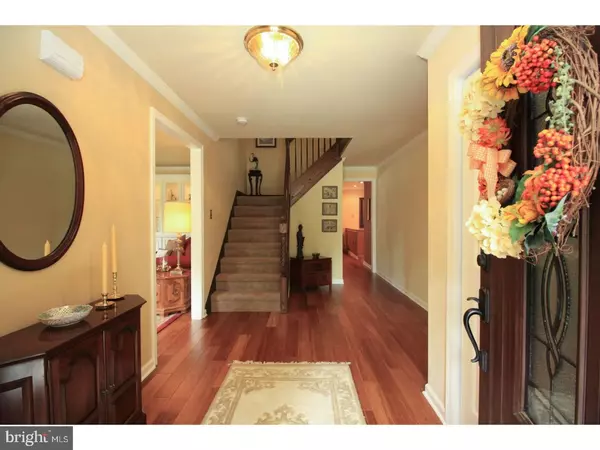For more information regarding the value of a property, please contact us for a free consultation.
Key Details
Sold Price $398,000
Property Type Single Family Home
Sub Type Detached
Listing Status Sold
Purchase Type For Sale
Square Footage 3,118 sqft
Price per Sqft $127
Subdivision Alluvium
MLS Listing ID 1001248936
Sold Date 07/24/18
Style Tudor
Bedrooms 4
Full Baths 2
Half Baths 1
HOA Y/N N
Abv Grd Liv Area 3,118
Originating Board TREND
Year Built 1979
Annual Tax Amount $11,598
Tax Year 2017
Lot Size 0.510 Acres
Acres 0.51
Property Description
It is apparent that the original owners put all of their love and care into making this house their home. From the moment you step in front, you will quickly realize how special of a home this truly is. The plush landscaped grounds with perennial gardens will delight your senses. This 4 Bedroom, 2.5 bath Tudor designed home is enhanced by an enclosed entrance! As you enter through the newer front door you will notice a 2 story foyer with hardwood floors. To the left side of the foyer is a formal living room with a custom built in bookshelf, hardwood floors & rich neutral decor. To the right of the hallway is a formal dining room which is impeccably presented with hardwood floors. Straight back is the updated kitchen which features 42" inch wood cabinetry, ceramic tiled floors & back splash, stainless appliances,& granite counters. The kitchen graciously opens to the family room which features a brick fireplace and hardwood floors. There is also a 20 x 18 bonus room addition which looks out to the park like grounds! The main floor laundry room & powder room & 2 car spotless garage complete the first level of living! Upstairs the immense master bedroom suite is totally detached from the trio of spacious bedrooms and has an enormous walk in closet and dressing area. The master bath is exquisite & has been totally updated with a double granite vanity! 3 additional nice sized bedrooms and a totally remodeled main bathroom with a double vanity complete the upstairs living space. Additional amenities include: In ground pool with newer pool liner(2015) and pool filter (2013), 20x18 deck, custom molding throughout, mostly Anderson windows, fence(2016), heater & hot water heater (2015). There is also a basketball court! 1 year home & pool warranty included. Be sure to put this special home on your must see list!!!
Location
State NJ
County Camden
Area Voorhees Twp (20434)
Zoning 100A
Rooms
Other Rooms Living Room, Dining Room, Primary Bedroom, Bedroom 2, Bedroom 3, Kitchen, Family Room, Bedroom 1, Laundry, Other, Attic
Interior
Interior Features Primary Bath(s), Kitchen - Island, Butlers Pantry, Skylight(s), Ceiling Fan(s), Attic/House Fan, Sprinkler System, Stall Shower, Kitchen - Eat-In
Hot Water Natural Gas
Heating Gas, Forced Air
Cooling Central A/C
Flooring Wood, Fully Carpeted, Tile/Brick
Fireplaces Number 1
Fireplaces Type Brick
Equipment Cooktop, Built-In Range, Oven - Self Cleaning, Dishwasher, Disposal, Built-In Microwave
Fireplace Y
Window Features Bay/Bow,Replacement
Appliance Cooktop, Built-In Range, Oven - Self Cleaning, Dishwasher, Disposal, Built-In Microwave
Heat Source Natural Gas
Laundry Main Floor
Exterior
Exterior Feature Deck(s), Patio(s)
Garage Spaces 5.0
Fence Other
Pool In Ground
Utilities Available Cable TV
Water Access N
Roof Type Pitched,Shingle
Accessibility None
Porch Deck(s), Patio(s)
Attached Garage 2
Total Parking Spaces 5
Garage Y
Building
Lot Description Level, Front Yard, Rear Yard, SideYard(s)
Story 2
Sewer Public Sewer
Water Public
Architectural Style Tudor
Level or Stories 2
Additional Building Above Grade
Structure Type Cathedral Ceilings,9'+ Ceilings,High
New Construction N
Schools
Elementary Schools Edward T Hamilton
Middle Schools Voorhees
School District Voorhees Township Board Of Education
Others
Senior Community No
Tax ID 34-00230 15-00043
Ownership Fee Simple
Security Features Security System
Acceptable Financing Conventional, VA, FHA 203(b)
Listing Terms Conventional, VA, FHA 203(b)
Financing Conventional,VA,FHA 203(b)
Read Less Info
Want to know what your home might be worth? Contact us for a FREE valuation!

Our team is ready to help you sell your home for the highest possible price ASAP

Bought with Varda Yosef • BHHS Fox & Roach-Cherry Hill
GET MORE INFORMATION
Bob Gauger
Broker Associate | License ID: 312506
Broker Associate License ID: 312506



