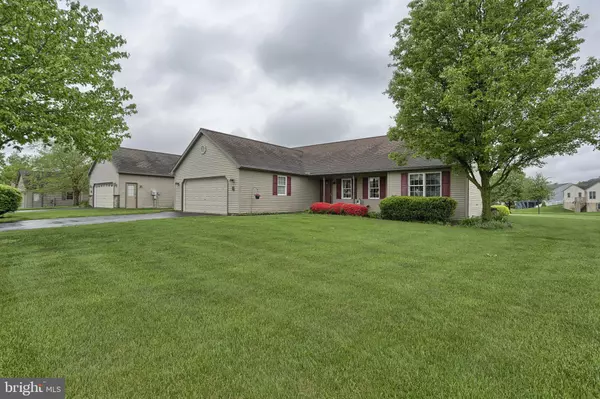For more information regarding the value of a property, please contact us for a free consultation.
Key Details
Sold Price $184,900
Property Type Single Family Home
Sub Type Detached
Listing Status Sold
Purchase Type For Sale
Square Footage 3,138 sqft
Price per Sqft $58
Subdivision Arbor Gate
MLS Listing ID 1001531030
Sold Date 07/27/18
Style Ranch/Rambler
Bedrooms 3
Full Baths 2
HOA Fees $401/mo
HOA Y/N Y
Abv Grd Liv Area 1,793
Originating Board BRIGHT
Land Lease Amount 403.0
Land Lease Frequency Monthly
Year Built 2002
Annual Tax Amount $3,492
Tax Year 2018
Property Description
This ever so popular Thorndale model. Enter this gorgeous home and view cathedral ceilings in the open living room/dining room area with gorgeous hardwood floors. The sun room is spacious and leads you to a covered deck with vinyl railing The 14' sunsetter motorized awning which is included with the sale of this home is perfect for summer evenings watching the sunset. The yard is one of the largest in the community, providing more privacy than most. The owner has a small gated dog run installed and Arbor vitae planted next to it for privacy. Have an RV? This home has electrical hook up for your RV. The basement is finished and ready for family functions or possibly expanding a hobby. Attention to detail and pride of ownership are evident with the following improvements: Shutters on the all windows, added bushes to on both the east and west side of the home, added 3 raised garden beds (2 with ever-bearing strawberries), Updated all outside lighting with new fixtures and LED lighting, Sealed the driveway every 2 years, Installed fluorescent lightin to garage, basement storage area room and under kitchen cabinets, added 4' LED lights in the laundry room and walk-in closet, Added hardwood floors to living room, dining room, kitchen and hallway, installed Hampton Bay 5 light chandelier in dining room, installed updated kitchen faucet. The following appliances are less than 5 years old - refrigerator, microwave, clothes dryer (6 months), garage door opener (brand new). More insulation was added to the attic and electrical grounding added. Sounds like a wonderful, well cared for home! 3 bedrooms, 2 baths, perfectly maintained. Don't miss this home!
Location
State PA
County Lebanon
Area Jackson Twp (13223)
Zoning RESIDENTIAL
Direction East
Rooms
Other Rooms Living Room, Dining Room, Primary Bedroom, Bedroom 2, Bedroom 3, Kitchen, Family Room, Sun/Florida Room
Basement Fully Finished, Outside Entrance, Poured Concrete
Main Level Bedrooms 3
Interior
Interior Features Carpet, Ceiling Fan(s), Combination Dining/Living, Dining Area, Entry Level Bedroom, Floor Plan - Open, Primary Bath(s), Walk-in Closet(s), Wood Floors
Hot Water Natural Gas
Heating Other
Cooling Central A/C
Flooring Vinyl, Wood, Carpet
Equipment Built-In Microwave, Dishwasher, Dryer - Electric, Oven/Range - Electric, Washer
Fireplace N
Window Features Double Pane
Appliance Built-In Microwave, Dishwasher, Dryer - Electric, Oven/Range - Electric, Washer
Heat Source Natural Gas
Laundry Main Floor
Exterior
Parking Features Garage - Front Entry
Garage Spaces 4.0
Water Access N
Roof Type Architectural Shingle
Accessibility None
Attached Garage 2
Total Parking Spaces 4
Garage Y
Building
Lot Description Level
Story 2
Sewer Public Sewer
Water Public
Architectural Style Ranch/Rambler
Level or Stories 1
Additional Building Above Grade, Below Grade
Structure Type Dry Wall,Cathedral Ceilings
New Construction N
Schools
Middle Schools Eastern Lebanon County
High Schools Eastern Lebanon County Senior
School District Eastern Lebanon County
Others
Senior Community Yes
Age Restriction 55
Tax ID 23-2360352-379928-0000
Ownership Land Lease
SqFt Source Assessor
Security Features Security Gate
Acceptable Financing Conventional, FHA, Cash
Horse Property N
Listing Terms Conventional, FHA, Cash
Financing Conventional,FHA,Cash
Special Listing Condition Standard
Read Less Info
Want to know what your home might be worth? Contact us for a FREE valuation!

Our team is ready to help you sell your home for the highest possible price ASAP

Bought with Emmily Longenecker • Iron Valley Real Estate
GET MORE INFORMATION
Bob Gauger
Broker Associate | License ID: 312506
Broker Associate License ID: 312506



