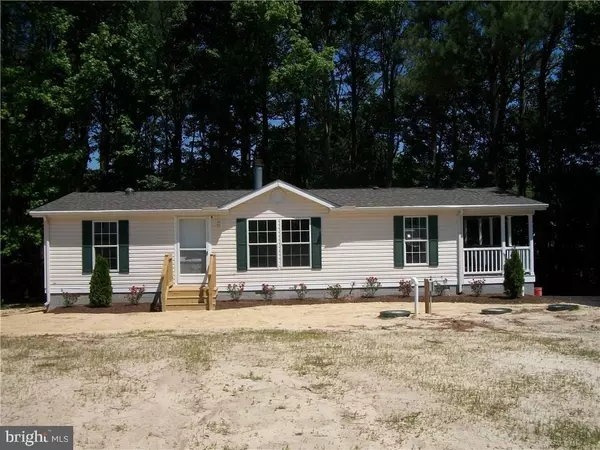For more information regarding the value of a property, please contact us for a free consultation.
Key Details
Sold Price $173,000
Property Type Manufactured Home
Sub Type Manufactured
Listing Status Sold
Purchase Type For Sale
Square Footage 1,520 sqft
Price per Sqft $113
Subdivision Hunters Mill Estates
MLS Listing ID 1001573248
Sold Date 07/27/18
Style Class C,Modular/Pre-Fabricated
Bedrooms 3
Full Baths 2
HOA Fees $12/ann
HOA Y/N Y
Abv Grd Liv Area 1,520
Originating Board SCAOR
Year Built 2003
Lot Size 0.570 Acres
Acres 0.57
Property Description
Hunters Mill Best Buy! Like new 3 Bedroom 2 Bath rancher with new paint, carpet ceramic tile in kitchen and bathrooms, granite countertops and more. Woodburning fireplace and large covered porch. Also includes new paved driveway. Spilt floor plan and all appliances included.Close to beaches, shopping and outlets.
Location
State DE
County Sussex
Area Broadkill Hundred (31003)
Zoning GENERAL
Rooms
Main Level Bedrooms 3
Interior
Interior Features Kitchen - Eat-In
Hot Water Electric
Heating Forced Air, Gas, Propane
Cooling Central A/C
Flooring Carpet, Tile/Brick, Vinyl
Equipment Dishwasher, Disposal, Dryer - Electric, Oven/Range - Electric, Range Hood, Refrigerator, Washer, Water Heater
Furnishings No
Fireplace N
Appliance Dishwasher, Disposal, Dryer - Electric, Oven/Range - Electric, Range Hood, Refrigerator, Washer, Water Heater
Heat Source Bottled Gas/Propane
Exterior
Exterior Feature Porch(es)
Garage Spaces 4.0
Utilities Available Cable TV Available
Water Access N
Roof Type Architectural Shingle
Accessibility None
Porch Porch(es)
Total Parking Spaces 4
Garage N
Building
Lot Description Cleared
Story 1
Foundation Block, Crawl Space
Sewer Low Pressure Pipe (LPP)
Water Private
Architectural Style Class C, Modular/Pre-Fabricated
Level or Stories 1
Additional Building Above Grade
New Construction N
Schools
School District Cape Henlopen
Others
Senior Community No
Tax ID 235-30.00-226.00
Ownership Fee Simple
SqFt Source Estimated
Acceptable Financing Cash, Conventional
Listing Terms Cash, Conventional
Financing Cash,Conventional
Special Listing Condition Standard
Read Less Info
Want to know what your home might be worth? Contact us for a FREE valuation!

Our team is ready to help you sell your home for the highest possible price ASAP

Bought with Perry Mears • Long & Foster Real Estate, Inc.
GET MORE INFORMATION
Bob Gauger
Broker Associate | License ID: 312506
Broker Associate License ID: 312506



