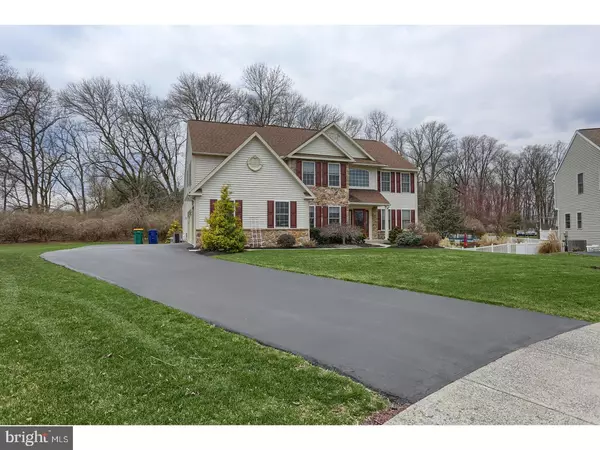For more information regarding the value of a property, please contact us for a free consultation.
Key Details
Sold Price $415,000
Property Type Single Family Home
Sub Type Detached
Listing Status Sold
Purchase Type For Sale
Square Footage 3,488 sqft
Price per Sqft $118
Subdivision Stone Gate
MLS Listing ID 1000383276
Sold Date 08/03/18
Style Traditional
Bedrooms 4
Full Baths 2
Half Baths 1
HOA Fees $3/ann
HOA Y/N Y
Abv Grd Liv Area 3,488
Originating Board TREND
Year Built 2004
Annual Tax Amount $11,952
Tax Year 2018
Lot Size 0.950 Acres
Acres 0.95
Lot Dimensions IRREG
Property Description
Absolutely immaculate, beautifully updated and impeccably maintained, Grande built single family home, within the Stonegate Subdivision, in the ever popular Wilson School District. This home is situated on nearly an acre of beautifully manicured ground, in the end of a quiet cul de sac, with a private wooded barrier to the rear. This home boasts a side entry three car garage w/openers and a large Trex-style deck w/retractable awning. The entrance is a grand, two story style, with tile floors and turned staircase w/oak trends and carpeted runner. The main level study, has a closet and could be used as a 5th main level BR. The nearby formal living room and dining room are spacious and neutral, finished in beautiful medium toned oak hardwood floors, that are also in the vaulted great room w/skylights, and gas fireplace w/side light windows. The kitchen is gourmet style, with neutral ceramic tile floors, crown moulded maple cabinetry with center island and two sided breakfast bar overhang, and breakfast room w/sliders out to the rear deck. The second staircase in the great room, leads to the generously sized owner's suite, with cathedral ceiling and hardwood flooring, adjoining sitting room, incredible walk-in closet and a beautiful owner bath w/twin vanities, jetted soaking tub, all tile & glass shower, and private water closet/commode. The remaining 2nd floor BR's are of a very nice size. The basement is absolutely huge, and is set up for a future full bath, w/daylight windows and Bilco exit w/insulated man-door. This space is ready for your custom finishes. Come see this very special property today!
Location
State PA
County Berks
Area Spring Twp (10280)
Zoning RES
Rooms
Other Rooms Living Room, Dining Room, Primary Bedroom, Bedroom 2, Bedroom 3, Kitchen, Family Room, Bedroom 1, Laundry, Other, Attic
Basement Full, Unfinished, Outside Entrance
Interior
Interior Features Primary Bath(s), Kitchen - Island, Butlers Pantry, Skylight(s), Ceiling Fan(s), WhirlPool/HotTub, Dining Area
Hot Water Natural Gas
Heating Gas, Forced Air
Cooling Central A/C
Flooring Wood, Fully Carpeted, Tile/Brick
Fireplaces Number 1
Fireplaces Type Gas/Propane
Equipment Built-In Range, Oven - Self Cleaning, Dishwasher, Disposal, Energy Efficient Appliances, Built-In Microwave
Fireplace Y
Window Features Energy Efficient
Appliance Built-In Range, Oven - Self Cleaning, Dishwasher, Disposal, Energy Efficient Appliances, Built-In Microwave
Heat Source Natural Gas
Laundry Main Floor
Exterior
Exterior Feature Deck(s)
Parking Features Inside Access, Garage Door Opener, Oversized
Garage Spaces 6.0
Utilities Available Cable TV
Water Access N
Roof Type Shingle
Accessibility None
Porch Deck(s)
Attached Garage 3
Total Parking Spaces 6
Garage Y
Building
Lot Description Cul-de-sac, Irregular, Level, Sloping, Open, Trees/Wooded, Front Yard, Rear Yard, SideYard(s)
Story 2
Foundation Concrete Perimeter
Sewer Public Sewer
Water Public
Architectural Style Traditional
Level or Stories 2
Additional Building Above Grade
Structure Type Cathedral Ceilings,9'+ Ceilings
New Construction N
Schools
High Schools Wilson
School District Wilson
Others
Senior Community No
Tax ID 80-4386-14-33-4180
Ownership Fee Simple
Acceptable Financing Conventional
Listing Terms Conventional
Financing Conventional
Read Less Info
Want to know what your home might be worth? Contact us for a FREE valuation!

Our team is ready to help you sell your home for the highest possible price ASAP

Bought with Piera Moyer • RE/MAX Of Reading
GET MORE INFORMATION
Bob Gauger
Broker Associate | License ID: 312506
Broker Associate License ID: 312506



