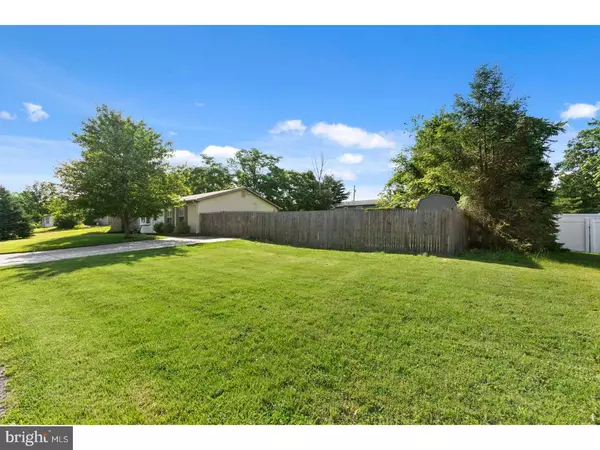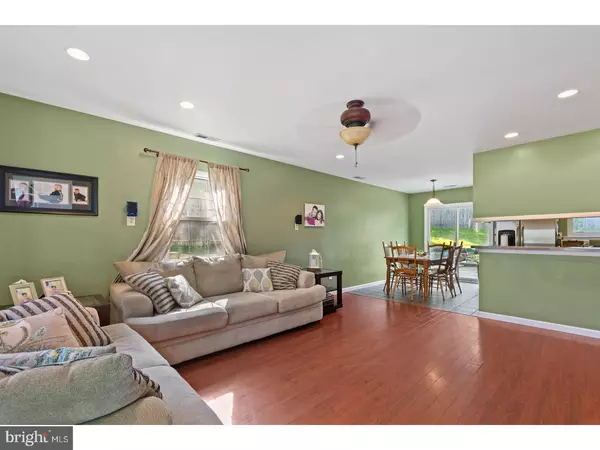For more information regarding the value of a property, please contact us for a free consultation.
Key Details
Sold Price $145,000
Property Type Single Family Home
Sub Type Detached
Listing Status Sold
Purchase Type For Sale
Square Footage 1,008 sqft
Price per Sqft $143
Subdivision Clementona
MLS Listing ID 1001853392
Sold Date 08/16/18
Style Ranch/Rambler
Bedrooms 3
Full Baths 1
HOA Y/N N
Abv Grd Liv Area 1,008
Originating Board TREND
Year Built 1985
Annual Tax Amount $5,573
Tax Year 2017
Lot Size 0.278 Acres
Acres 0.28
Lot Dimensions 121X100
Property Description
Come and take a look at this renovated ranch style home on a double lot in Clementona. The first thing you will notice when you pull up is the double wide driveway with plenty of parking. Upon entering you will be pleased to see a tile entry and laminated hard wood flooring through the main living area and a living room just loaded with recessed lighting surrounding the ceiling fan in the center of the room. The kitchen is covered in neutral ceramic tile and offers newer cabinets and counter tops, in addition to stainless steel appliances. Take a walk down the hall and you will find a full bathroom with tile, upgraded vanity and a one piece fiberglass tub/shower combo for easy cleaning. All of the bedrooms offer floating wood floors, have ceiling fans and the home is tastefully painted throughout. Let's not forget the double lot! The back yard offers room to run with room for a patio, horseshoes, playarea, and a storage shed and is completely fenced in. Newer items include: Roof (2016) and AC (2016).
Location
State NJ
County Camden
Area Gloucester Twp (20415)
Zoning RES
Rooms
Other Rooms Living Room, Dining Room, Primary Bedroom, Bedroom 2, Kitchen, Bedroom 1, Attic
Interior
Interior Features Ceiling Fan(s), Kitchen - Eat-In
Hot Water Electric
Heating Gas, Forced Air
Cooling Central A/C
Flooring Wood, Fully Carpeted, Vinyl, Tile/Brick
Fireplace N
Heat Source Natural Gas
Laundry Main Floor
Exterior
Utilities Available Cable TV
Water Access N
Roof Type Pitched,Shingle
Accessibility None
Garage N
Building
Lot Description Open, Front Yard, Rear Yard, SideYard(s)
Story 1
Foundation Slab
Sewer Public Sewer
Water Public
Architectural Style Ranch/Rambler
Level or Stories 1
Additional Building Above Grade
New Construction N
Schools
High Schools Timber Creek
School District Black Horse Pike Regional Schools
Others
Senior Community No
Tax ID 15-16109-00001 01
Ownership Fee Simple
Acceptable Financing Conventional, VA, FHA 203(b)
Listing Terms Conventional, VA, FHA 203(b)
Financing Conventional,VA,FHA 203(b)
Read Less Info
Want to know what your home might be worth? Contact us for a FREE valuation!

Our team is ready to help you sell your home for the highest possible price ASAP

Bought with Denise Persichetti • Century 21 Alliance-Cherry Hill
GET MORE INFORMATION
Bob Gauger
Broker Associate | License ID: 312506
Broker Associate License ID: 312506



