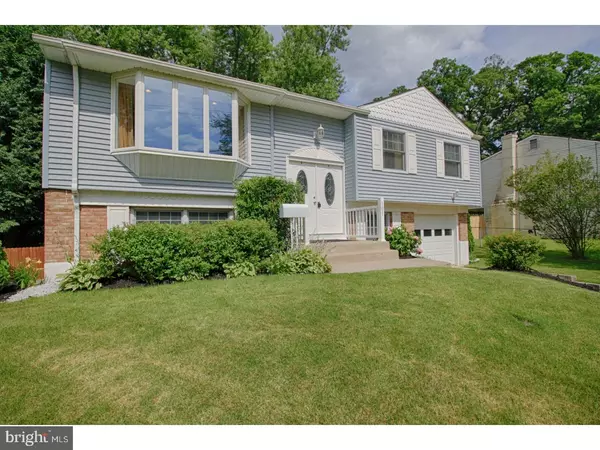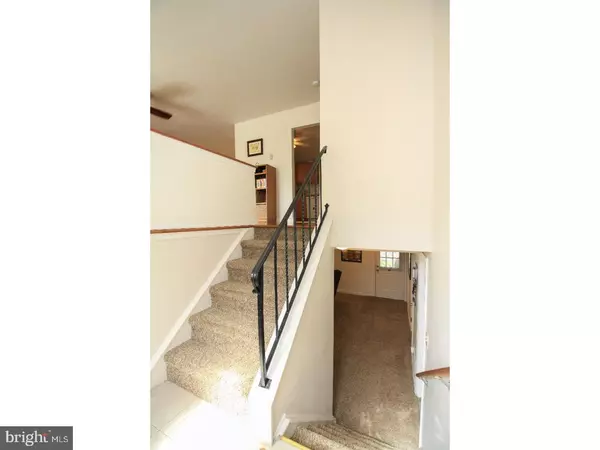For more information regarding the value of a property, please contact us for a free consultation.
Key Details
Sold Price $247,500
Property Type Single Family Home
Sub Type Detached
Listing Status Sold
Purchase Type For Sale
Square Footage 1,792 sqft
Price per Sqft $138
Subdivision Green Ridge
MLS Listing ID 1001946506
Sold Date 08/17/18
Style Traditional
Bedrooms 4
Full Baths 2
Half Baths 1
HOA Y/N N
Abv Grd Liv Area 1,792
Originating Board TREND
Year Built 1962
Annual Tax Amount $7,282
Tax Year 2017
Lot Size 0.302 Acres
Acres 0.3
Lot Dimensions .302
Property Description
THIS IS A MUST-SEE!!! Found in the desirable Green Ridge section of Voorhees Township, this home has it all...amazing location, gorgeous landscaping, a brick fireplace, attractive wood floors, spacious rooms, a large backyard, and everything in between! Pull up and be immediately impressed by the well-maintained landscaping, the long driveway, and the neighborhood playground just next door. Inside you'll be welcomed by the cozy foyer. Upstairs you'll find the formal living room complete with wood flooring, a ceiling fan, recessed lighting, and a large front-facing bay window that allows sunlight to flood the home. The living room shares an open floor plan with the dining room which makes this home ideal for entertaining; the dining room offers access to the large back deck. Conveniently located just next to the dining room is the eat-in kitchen featuring a copious amount of cabinet space, a lazy susan, and a ceiling fan. Down the hall you'll find 2 sizable closets and a full bathroom. The master bedroom is also located on this level and boasts wood flooring, a ceiling fan, a spacious closet, and a full bathroom complete with a stall shower. The other two bedrooms on this floor are generously-sized and each feature a ceiling fan and a closet. The fourth bedroom is located on the lower level and has wall-to-wall carpeting and two closets. The cozy family room, also located on the lower level, will make you want to curl up with a good book in front of the brick fireplace. The powder room and large pantry/mud room, with access to the garage, can also be found downstairs. Step outside and prepare to fall in love with the outdoor oasis complete with a raised back deck, a patio, a storage shed, a play set, and fencing for added privacy - you'll want to spend your entire summer outside! Not to mention... the 6 panel doors throughout the home, the added benefit of lower electric bills with the solar panels on the roof, AND THE LOCATION...walking distance to Patco speedline (goodbye long, tedious commute) AND Voorhees Town Center with amazing dining and shopping options. Come see this home today - you will not be disappointed!!!
Location
State NJ
County Camden
Area Voorhees Twp (20434)
Zoning 75
Rooms
Other Rooms Living Room, Dining Room, Primary Bedroom, Bedroom 2, Bedroom 3, Kitchen, Family Room, Bedroom 1, Laundry, Other
Interior
Interior Features Primary Bath(s), Ceiling Fan(s), Stall Shower, Kitchen - Eat-In
Hot Water Natural Gas
Heating Gas, Forced Air
Cooling Central A/C
Flooring Wood, Fully Carpeted, Tile/Brick
Fireplaces Number 1
Fireplaces Type Brick
Equipment Cooktop, Built-In Range, Dishwasher, Refrigerator, Disposal, Built-In Microwave
Fireplace Y
Window Features Bay/Bow
Appliance Cooktop, Built-In Range, Dishwasher, Refrigerator, Disposal, Built-In Microwave
Heat Source Natural Gas
Laundry Lower Floor
Exterior
Exterior Feature Deck(s), Patio(s)
Garage Spaces 4.0
Fence Other
Utilities Available Cable TV
Water Access N
Roof Type Pitched,Shingle
Accessibility None
Porch Deck(s), Patio(s)
Attached Garage 1
Total Parking Spaces 4
Garage Y
Building
Lot Description Front Yard, Rear Yard, SideYard(s)
Story 2
Sewer Public Sewer
Water Public
Architectural Style Traditional
Level or Stories 2
Additional Building Above Grade
New Construction N
Schools
Elementary Schools Osage
Middle Schools Voorhees
School District Voorhees Township Board Of Education
Others
Senior Community No
Tax ID 34-00094-00050
Ownership Fee Simple
Acceptable Financing Conventional, VA, FHA 203(b)
Listing Terms Conventional, VA, FHA 203(b)
Financing Conventional,VA,FHA 203(b)
Read Less Info
Want to know what your home might be worth? Contact us for a FREE valuation!

Our team is ready to help you sell your home for the highest possible price ASAP

Bought with Svetlana Katsnelson • BHHS Fox & Roach-Cherry Hill
GET MORE INFORMATION
Bob Gauger
Broker Associate | License ID: 312506
Broker Associate License ID: 312506



