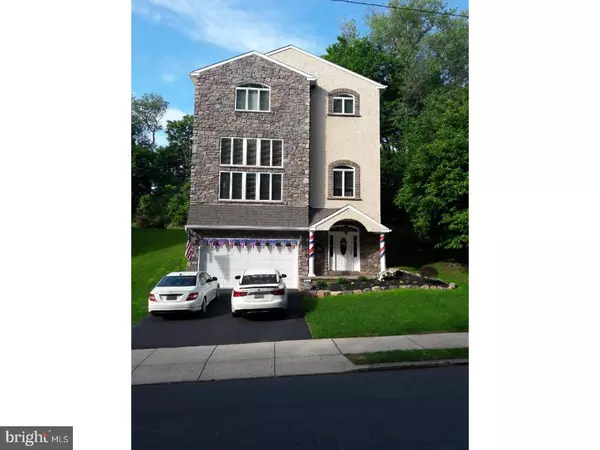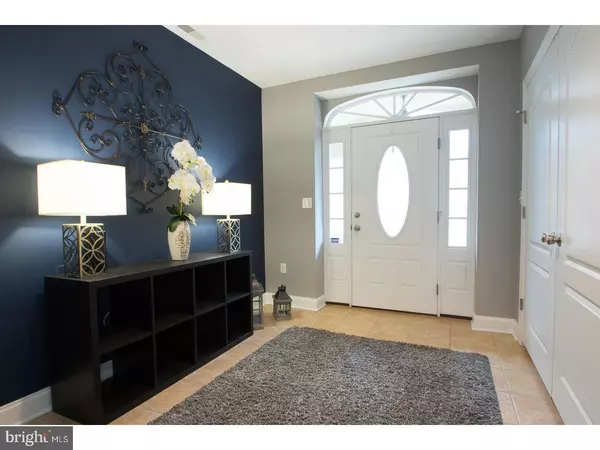For more information regarding the value of a property, please contact us for a free consultation.
Key Details
Sold Price $529,900
Property Type Single Family Home
Sub Type Detached
Listing Status Sold
Purchase Type For Sale
Square Footage 2,916 sqft
Price per Sqft $181
Subdivision Andorra
MLS Listing ID 1000178514
Sold Date 08/30/18
Style Colonial,Contemporary
Bedrooms 4
Full Baths 2
Half Baths 1
HOA Y/N N
Abv Grd Liv Area 2,916
Originating Board TREND
Year Built 2007
Annual Tax Amount $6,453
Tax Year 2018
Lot Size 7,308 Sqft
Acres 0.17
Lot Dimensions 57X125
Property Description
Truly exceptional stone and stucco front home with a two car garage in desirable Andorra. The impressive living room has dramatic 14 foot high coffered ceilings with large windows looking out onto the park and a gas fireplace with marble and tile surround that soars from floor to ceiling. The adjacent office/den has french doors, hardwoods and a half bath. The kitchen has a large granite island illuminated by pendant lighting granite countertops, glass back splash, maple cabinetry, stainless appliances, pantry with a glass door and separate eat-in area. Sliders open out to the stamped concrete patio, perfect for grilling and entertaining. An impressive formal dining room features a coffered ceiling, chair railing, wainscoting, decorative columns and a wine cooler. Upstairs you will find an expansive master bedroom with a cathedral ceiling, two walk-in closets, a luxury master bath with soaking tub, granite vanity with double sinks and a large frameless stall shower. Three additional bedrooms, a hall bathroom with shower/tub combo and laundry complete the second floor. The basement provides additional storage to complete this spacious home. Convenient location near shopping and major thoroughfares with the benefit of a tranquil setting with Fairmount Park across the street and horse stables 1 block away. Pack your bags, this home is beautiful and 100% ready for you to move in!
Location
State PA
County Philadelphia
Area 19128 (19128)
Zoning RSD3
Rooms
Other Rooms Living Room, Dining Room, Primary Bedroom, Bedroom 2, Bedroom 3, Kitchen, Bedroom 1, Laundry, Other
Basement Partial
Interior
Interior Features Kitchen - Eat-In
Hot Water Natural Gas
Heating Gas, Forced Air
Cooling Central A/C
Fireplaces Number 1
Fireplaces Type Gas/Propane
Fireplace Y
Heat Source Natural Gas
Laundry Upper Floor
Exterior
Exterior Feature Patio(s)
Garage Spaces 5.0
Water Access N
Accessibility None
Porch Patio(s)
Attached Garage 2
Total Parking Spaces 5
Garage Y
Building
Story 2
Sewer Public Sewer
Water Public
Architectural Style Colonial, Contemporary
Level or Stories 2
Additional Building Above Grade
New Construction N
Schools
School District The School District Of Philadelphia
Others
Senior Community No
Tax ID 214103825
Ownership Fee Simple
Read Less Info
Want to know what your home might be worth? Contact us for a FREE valuation!

Our team is ready to help you sell your home for the highest possible price ASAP

Bought with Anthony Esposito • RE/MAX Aspire
GET MORE INFORMATION
Bob Gauger
Broker Associate | License ID: 312506
Broker Associate License ID: 312506



