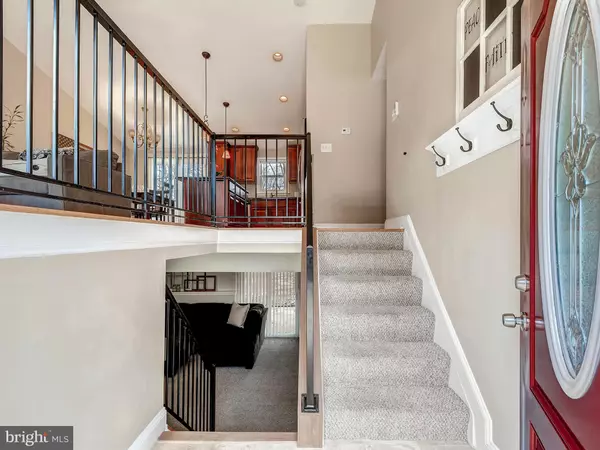For more information regarding the value of a property, please contact us for a free consultation.
Key Details
Sold Price $274,900
Property Type Single Family Home
Sub Type Detached
Listing Status Sold
Purchase Type For Sale
Subdivision Pikeswood
MLS Listing ID 1002375928
Sold Date 05/02/16
Style Split Level
Bedrooms 4
Full Baths 2
Half Baths 1
HOA Y/N N
Originating Board MRIS
Year Built 1979
Annual Tax Amount $3,092
Tax Year 2015
Lot Size 0.256 Acres
Acres 0.26
Property Description
COMPLETELY RENOVATED OPEN CONCEPT HOME w/ cathedral ceilings, abundant natural light & beautiful hardwoods throughout. Spacious gourmet kitchen w/ large granite island & SS appliances. Luxurious master bath w/jets. Slider to large deck overlooks huge fenced in yard! Fireplace in family room w/walkout to patio. 2-car off street parking. Close to shopping/dining/Owing Mills Metro. A MUST SEE!
Location
State MD
County Baltimore
Rooms
Basement Outside Entrance, Rear Entrance, Connecting Stairway, Daylight, Full, Fully Finished, Heated
Main Level Bedrooms 3
Interior
Interior Features Kitchen - Gourmet, Combination Kitchen/Dining, Kitchen - Island, Combination Kitchen/Living, Primary Bath(s), Chair Railings, Window Treatments, Wood Floors, WhirlPool/HotTub, Recessed Lighting, Floor Plan - Open
Hot Water Electric
Heating Central
Cooling Central A/C, Ceiling Fan(s)
Fireplaces Number 1
Fireplaces Type Fireplace - Glass Doors, Mantel(s)
Equipment Dishwasher, Disposal, Dryer, Icemaker, Microwave, Oven/Range - Electric, Refrigerator, Washer
Fireplace Y
Window Features Double Pane,Screens
Appliance Dishwasher, Disposal, Dryer, Icemaker, Microwave, Oven/Range - Electric, Refrigerator, Washer
Heat Source Central, Electric
Exterior
Exterior Feature Deck(s), Patio(s)
Fence Other, Fully, Rear
Water Access N
Roof Type Asphalt
Accessibility Other
Porch Deck(s), Patio(s)
Garage N
Building
Lot Description Landscaping
Story 2
Sewer Public Sewer
Water Public
Architectural Style Split Level
Level or Stories 2
Structure Type 9'+ Ceilings,Cathedral Ceilings
New Construction N
Schools
School District Baltimore County Public Schools
Others
Senior Community No
Tax ID 04021700013212
Ownership Fee Simple
Security Features Motion Detectors,Security System
Special Listing Condition Standard
Read Less Info
Want to know what your home might be worth? Contact us for a FREE valuation!

Our team is ready to help you sell your home for the highest possible price ASAP

Bought with Pamela M Barrett • Berkshire Hathaway HomeServices PenFed Realty
GET MORE INFORMATION
Bob Gauger
Broker Associate | License ID: 312506
Broker Associate License ID: 312506



