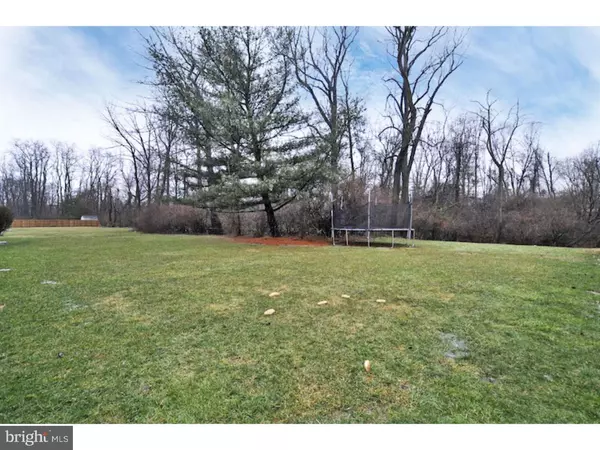For more information regarding the value of a property, please contact us for a free consultation.
Key Details
Sold Price $440,000
Property Type Single Family Home
Sub Type Detached
Listing Status Sold
Purchase Type For Sale
Square Footage 3,000 sqft
Price per Sqft $146
Subdivision Bustleton
MLS Listing ID 1002385838
Sold Date 07/12/16
Style Colonial
Bedrooms 5
Full Baths 3
Half Baths 1
HOA Fees $18/ann
HOA Y/N Y
Abv Grd Liv Area 3,000
Originating Board TREND
Year Built 1999
Annual Tax Amount $4,538
Tax Year 2016
Lot Size 8,288 Sqft
Acres 0.19
Lot Dimensions 50X166
Property Description
Lavishly elegant, large single in the rarely offered Annen Woods Estates Neighborhood. This beautifully decorated home will not disappoint. You enter into a two story foyer with exquisite Brazilian Eucalyptus floors. The expansive dining room opens into the living room for large family gatherings. Gourmet kitchen, remodeled 3 years ago, features 42" custom cherry cabinetry, stainless steel appliances, granite counter tops, large island with seating. The kitchen opens into a spacious family room with a gas fireplace. The family room opens on to a raised deck that features a 27' electric canopy. The second floor is fully carpeted and boasts four nice size bedrooms with an oversized hallway. Both bathrooms have been completed updated less than 5 years ago. The hall bathroom has a jetted tub, double sinks and custom tile and cabinetry. The master bath has no detail left undone. It has a jetted whirlpool tub, walk in shower with river tile floor, beautiful vessel sink. The master bedroom also has two walk in closets. The walk-out dry basement is completed finished with a spare bedroom and full bathroom. There is plenty of room for a pool table, sectional and lots of more space. Don't forget the one car garage and large size driveway. You will not be disappointed.
Location
State PA
County Philadelphia
Area 19115 (19115)
Zoning RSD3
Rooms
Other Rooms Living Room, Dining Room, Primary Bedroom, Bedroom 2, Bedroom 3, Kitchen, Family Room, Bedroom 1, Laundry, Other
Basement Full
Interior
Interior Features Kitchen - Eat-In
Hot Water Natural Gas
Heating Gas
Cooling Central A/C
Fireplaces Number 1
Fireplace Y
Heat Source Natural Gas
Laundry Main Floor
Exterior
Garage Spaces 4.0
Water Access N
Accessibility None
Attached Garage 1
Total Parking Spaces 4
Garage Y
Building
Story 2
Sewer Public Sewer
Water Public
Architectural Style Colonial
Level or Stories 2
Additional Building Above Grade
New Construction N
Schools
High Schools George Washington
School District The School District Of Philadelphia
Others
Senior Community No
Tax ID 581125646
Ownership Fee Simple
Read Less Info
Want to know what your home might be worth? Contact us for a FREE valuation!

Our team is ready to help you sell your home for the highest possible price ASAP

Bought with Mon K Sam • High Lite Realty LLC
GET MORE INFORMATION
Bob Gauger
Broker Associate | License ID: 312506
Broker Associate License ID: 312506



