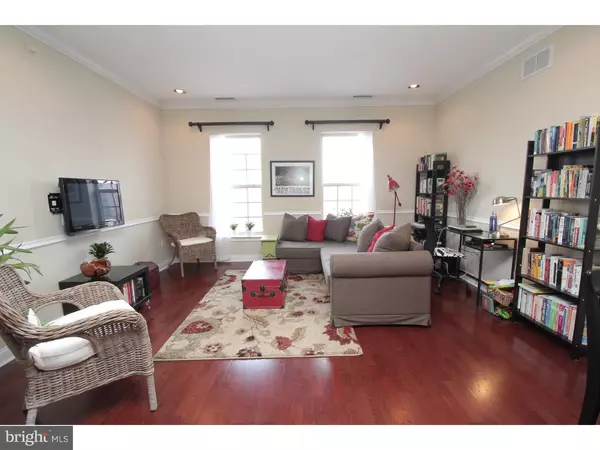For more information regarding the value of a property, please contact us for a free consultation.
Key Details
Sold Price $452,500
Property Type Single Family Home
Sub Type Unit/Flat/Apartment
Listing Status Sold
Purchase Type For Sale
Square Footage 1,175 sqft
Price per Sqft $385
Subdivision Naval Square
MLS Listing ID 1002388154
Sold Date 06/03/16
Style Traditional
Bedrooms 2
Full Baths 2
HOA Fees $402/mo
HOA Y/N N
Abv Grd Liv Area 1,175
Originating Board TREND
Year Built 2009
Annual Tax Amount $445
Tax Year 2016
Property Description
Centrally located top floor unit in Naval Square's historic Strickland Building. Take elevator right up to your floor. Enter into a spacious open floor plan with living/dining spaces, hardwood floors, chair rail, and flat screen TV wall mount with hidden infrared remote control system. Custom kitchen features oak cabinets, granite counters, and Samsung appliances. Split bedrooms both with upgraded carpets oversized custom walk-in closets and lavish baths. Master suite has custom roman shades, valances and luxe bath with dual sinks, deep soaking tub and separate stall shower with glass enclosure. Washer and Dryer closet located in hall with custom cabinets for storage. Significant upgrades throughout! PARKING and separate storage locker included. 2+ years left on tax abatement too! Enjoy legendary Naval Square amenities: secure, gated community, concierge services, state-of-the-art fitness center, pool, and stunning common spaces available for private functions). Close proximity to South Street Bridge, PENN, CHOP, HUP, Fitler and Rittenhouse Square's and Schuylkill River Park.
Location
State PA
County Philadelphia
Area 19146 (19146)
Zoning RMX1
Rooms
Other Rooms Living Room, Dining Room, Primary Bedroom, Kitchen, Bedroom 1
Interior
Interior Features Elevator, Dining Area
Hot Water Natural Gas
Heating Gas, Forced Air
Cooling Central A/C
Fireplace N
Heat Source Natural Gas
Laundry Main Floor
Exterior
Garage Spaces 2.0
Pool In Ground
Water Access N
Accessibility Mobility Improvements
Total Parking Spaces 2
Garage N
Building
Story 3+
Sewer Public Sewer
Water Public
Architectural Style Traditional
Level or Stories 3+
Additional Building Above Grade
New Construction N
Schools
School District The School District Of Philadelphia
Others
Pets Allowed Y
HOA Fee Include Common Area Maintenance,Ext Bldg Maint,Snow Removal,Trash,Insurance,Pool(s),Health Club,All Ground Fee,Management
Senior Community No
Tax ID 888301142
Ownership Condominium
Pets Allowed Case by Case Basis
Read Less Info
Want to know what your home might be worth? Contact us for a FREE valuation!

Our team is ready to help you sell your home for the highest possible price ASAP

Bought with Karrie Gavin • Elfant Wissahickon-Rittenhouse Square
GET MORE INFORMATION
Bob Gauger
Broker Associate | License ID: 312506
Broker Associate License ID: 312506



