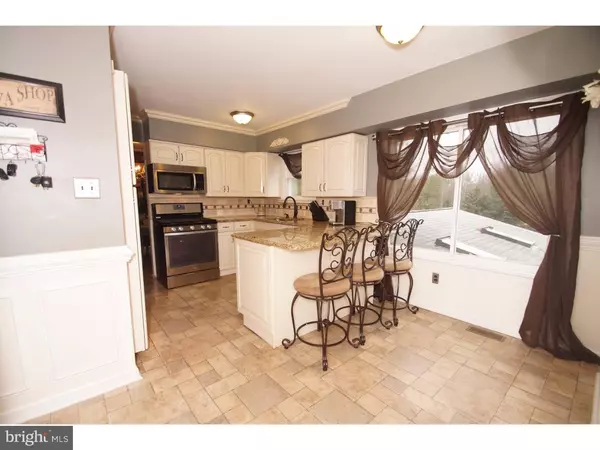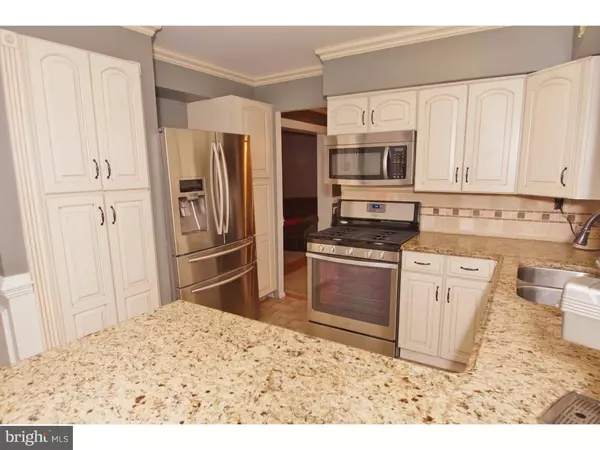For more information regarding the value of a property, please contact us for a free consultation.
Key Details
Sold Price $349,900
Property Type Single Family Home
Sub Type Detached
Listing Status Sold
Purchase Type For Sale
Square Footage 2,794 sqft
Price per Sqft $125
Subdivision Village Brook Ests
MLS Listing ID 1002393074
Sold Date 06/17/16
Style Colonial
Bedrooms 4
Full Baths 2
Half Baths 1
HOA Y/N N
Abv Grd Liv Area 2,794
Originating Board TREND
Year Built 1985
Annual Tax Amount $5,799
Tax Year 2016
Lot Size 0.497 Acres
Acres 0.5
Lot Dimensions 173
Property Description
Located in the sought after Souderton School district, this beautifully updated home includes 4 Bedrooms, 2.5 bathrooms and over 2,794 sq ft of living space. Residing on half an acre of picturesque grounds along with an over-sized 2 car garage and a custom, brick paver patio, this home has much to offer! The updated kitchen offers granite counter-tops, a tile backsplash, soft close cabinet drawers, a double bowl sink and new stainless steel appliances. The dining room possesses hardwood flooring, and crown/chair moldings. This home boasts two huge additions; a master suite and a spacious family room. The spacious master suite offers a gas fireplace, a walk-in closet, a master bath that includes a tiled shower, double sink, and a jetted/heated soaking tub. The large 26'x24' family room has a cathedral ceiling, a pellet stove, skylights, recessed lighting and a bar. The family room also offers French door to the entertaining patio that overlooks the secluded backyard. The fenced-in yard offers an above ground pool and a playset. There is an additional room on the lower level, currently used a gym, which could be used as a study, craft room, storage, or simply expand the current family room! Located in the Lower Salford Township this custom home is in the perfect setting just minutes from major roadways, shopping, and restaurants!
Location
State PA
County Montgomery
Area Lower Salford Twp (10650)
Zoning R3
Rooms
Other Rooms Living Room, Dining Room, Primary Bedroom, Bedroom 2, Bedroom 3, Kitchen, Family Room, Bedroom 1, Other
Basement Full, Outside Entrance, Fully Finished
Interior
Interior Features Primary Bath(s), Kitchen - Island, Butlers Pantry, Skylight(s), Ceiling Fan(s), Kitchen - Eat-In
Hot Water Natural Gas
Heating Gas, Forced Air
Cooling Central A/C
Flooring Wood, Fully Carpeted, Tile/Brick
Fireplaces Number 2
Equipment Oven - Self Cleaning, Dishwasher, Disposal
Fireplace Y
Appliance Oven - Self Cleaning, Dishwasher, Disposal
Heat Source Natural Gas
Laundry Lower Floor
Exterior
Exterior Feature Patio(s), Porch(es)
Garage Spaces 2.0
Pool Above Ground
Utilities Available Cable TV
Water Access N
Roof Type Pitched,Shingle
Accessibility None
Porch Patio(s), Porch(es)
Attached Garage 2
Total Parking Spaces 2
Garage Y
Building
Lot Description Corner, Rear Yard, SideYard(s)
Story 2
Sewer Public Sewer
Water Public
Architectural Style Colonial
Level or Stories 2
Additional Building Above Grade
Structure Type Cathedral Ceilings
New Construction N
Schools
School District Souderton Area
Others
Senior Community No
Tax ID 50-00-04395-604
Ownership Fee Simple
Read Less Info
Want to know what your home might be worth? Contact us for a FREE valuation!

Our team is ready to help you sell your home for the highest possible price ASAP

Bought with Patrick D Joos • Keller Williams Real Estate-Blue Bell
GET MORE INFORMATION
Bob Gauger
Broker Associate | License ID: 312506
Broker Associate License ID: 312506



