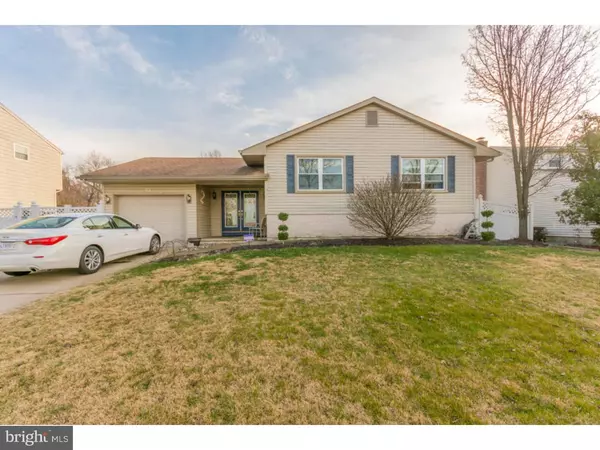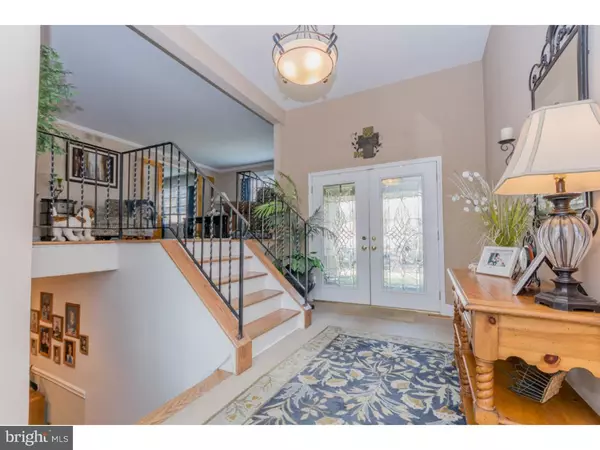For more information regarding the value of a property, please contact us for a free consultation.
Key Details
Sold Price $203,000
Property Type Single Family Home
Sub Type Detached
Listing Status Sold
Purchase Type For Sale
Square Footage 2,090 sqft
Price per Sqft $97
Subdivision Millbridge
MLS Listing ID 1002397076
Sold Date 05/20/16
Style Colonial,Split Level
Bedrooms 4
Full Baths 2
Half Baths 1
HOA Y/N N
Abv Grd Liv Area 2,090
Originating Board TREND
Year Built 1974
Annual Tax Amount $7,104
Tax Year 2015
Lot Size 9,375 Sqft
Acres 0.22
Lot Dimensions 75X125
Property Description
You can stop looking - this is your dream home! Walk through the beautiful glass front door and in to the pristine foyer complete with tile floors, spacious coat closet, access to the garage, gorgeous chandelier, and views of the in-ground pool and tasteful backyard landscaping. Travel up the stairs to the large living room. The living room features tons of windows and pristine hardwood floors. Glass doors lead to the dining room boasting tile floors, large windows, and ceiling fan. The dining room opens to the immaculately updated kitchen. Everything in this kitchen is NEW...granite countertops, stainless steel appliances, large island, beautiful tile backsplash, self-closing drawers, and an abundance of cabinets. Continue down the hall on the main floor and you'll find the lovely master bedroom. The master bedroom features hardwood floors, ceiling fan, crown molding, high baseboards, and big closet with mirror doors. The master bathroom has recently been upgraded - granite countertops and subway tiles in the shower make this bathroom a true gem. The two other bedrooms on the main floor are generously-sized with large closets, high baseboards, and ceiling fans. Also on the main floor is the home's other full bathroom. Just as beautiful as the master bath, it features granite countertops, subway tile, and a cast iron tub. Travel down the stairs to the lower level and be amazed by the beautiful family room. Here, you'll find a gorgeous wood-burning fireplace, large wet bar, and the chair rail adds a charming touch. The fourth bedroom is located on the lower level and features a ceiling fan and walk-in closet. The lower level also boasts a bonus room which can be used as an office, den, playroom, the possibilities are endless. A large storage area with two cedar closets can also be found on the lower level, as well as the spacious laundry room and powder room. To top all of this off, you'll be impressed to see NEW windows throughout the ENTIRE home, each with custom window coverings. If that's not enough, step outside and on to the EP Henry paved patio, perfect for entertaining while your guests swim in the big, newly re-plastered in-ground pool. The pool has it's own electrical panel which can be found in the back shed, along with the pool filter. The backyard is fenced in and just beyond the fence, you'll find a stream. This home has it all...come see it today!
Location
State NJ
County Camden
Area Gloucester Twp (20415)
Zoning RESID
Rooms
Other Rooms Living Room, Dining Room, Primary Bedroom, Bedroom 2, Bedroom 3, Kitchen, Family Room, Bedroom 1, Laundry, Other, Attic
Interior
Interior Features Primary Bath(s), Kitchen - Island, Butlers Pantry, Ceiling Fan(s), Wet/Dry Bar, Breakfast Area
Hot Water Natural Gas
Heating Gas, Forced Air
Cooling Central A/C
Flooring Wood, Fully Carpeted, Tile/Brick
Fireplaces Number 1
Equipment Cooktop, Built-In Range, Dishwasher, Refrigerator, Disposal, Built-In Microwave
Fireplace Y
Window Features Energy Efficient
Appliance Cooktop, Built-In Range, Dishwasher, Refrigerator, Disposal, Built-In Microwave
Heat Source Natural Gas
Laundry Lower Floor
Exterior
Exterior Feature Patio(s)
Garage Spaces 4.0
Fence Other
Pool In Ground
Utilities Available Cable TV
Roof Type Pitched,Shingle
Accessibility None
Porch Patio(s)
Attached Garage 1
Total Parking Spaces 4
Garage Y
Building
Lot Description Level, Front Yard, Rear Yard, SideYard(s)
Story Other
Foundation Brick/Mortar
Sewer Public Sewer
Water Public
Architectural Style Colonial, Split Level
Level or Stories Other
Additional Building Above Grade
New Construction N
Schools
School District Black Horse Pike Regional Schools
Others
Senior Community No
Tax ID 15-11103-00011
Ownership Fee Simple
Security Features Security System
Acceptable Financing Conventional, VA, FHA 203(b)
Listing Terms Conventional, VA, FHA 203(b)
Financing Conventional,VA,FHA 203(b)
Read Less Info
Want to know what your home might be worth? Contact us for a FREE valuation!

Our team is ready to help you sell your home for the highest possible price ASAP

Bought with Carrie R Litty • RE/MAX Preferred - Sewell
GET MORE INFORMATION
Bob Gauger
Broker Associate | License ID: 312506
Broker Associate License ID: 312506



