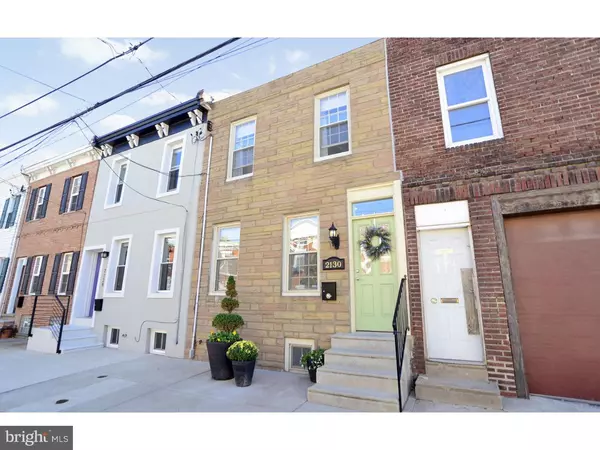For more information regarding the value of a property, please contact us for a free consultation.
Key Details
Sold Price $400,000
Property Type Townhouse
Sub Type Interior Row/Townhouse
Listing Status Sold
Purchase Type For Sale
Square Footage 1,072 sqft
Price per Sqft $373
Subdivision Graduate Hospital
MLS Listing ID 1002399830
Sold Date 05/12/16
Style Traditional
Bedrooms 2
Full Baths 1
Half Baths 1
HOA Y/N N
Abv Grd Liv Area 1,072
Originating Board TREND
Year Built 1916
Annual Tax Amount $3,080
Tax Year 2016
Lot Size 891 Sqft
Acres 0.02
Lot Dimensions 16X56
Property Description
Located on a quiet street within the heart of graduate hospital neighborhood, this 2-story home with a finished basement offers 2 bedrooms, 1.5 baths, and two outdoor spaces. Enjoy the comfortable & open layout for your living and dining room space, kitchen with breakfast nook, enclosed backyard, and a second story roof deck with views to Julian Abele Park. This open and airy home with great natural light was recently renovated in 2009, and has been meticulously maintained. This beautiful home boasts hardwood floors throughout, built-in master bedroom cabinetry, plentiful storage space, ceiling fans, and ADT alarm system. In addition, commercial grade Speedqueen washer & dryer, forced air A/C unit, gas range with five burners, refrigerator, dishwasher, modern cabinetry, granite counter-tops, low energy lighting, and a roof deck with low maintenance composite decking. The home is situated in a walk-able neighborhood that is close to Rittenhouse Square, several grocery stores, gyms, UPenn, Drexel & SEPTA transit routes. There is always plenty of street parking, and friendly restaurants such as Ultimo Coffee, Sidecar, and Honey's. A few steps away is the amenity of Julian Able Park, which is a maintained green space offering a farmers market, welcoming atmosphere for neighborhood events, and a good place for relaxation.
Location
State PA
County Philadelphia
Area 19146 (19146)
Zoning RSA5
Rooms
Other Rooms Living Room, Dining Room, Primary Bedroom, Kitchen, Family Room, Bedroom 1
Basement Full, Fully Finished
Interior
Interior Features Kitchen - Eat-In
Hot Water Natural Gas
Heating Gas
Cooling Central A/C
Fireplace N
Heat Source Natural Gas
Laundry Basement
Exterior
Water Access N
Accessibility None
Garage N
Building
Story 2
Sewer Public Sewer
Water Public
Architectural Style Traditional
Level or Stories 2
Additional Building Above Grade
New Construction N
Schools
School District The School District Of Philadelphia
Others
Senior Community No
Tax ID 302207400
Ownership Fee Simple
Read Less Info
Want to know what your home might be worth? Contact us for a FREE valuation!

Our team is ready to help you sell your home for the highest possible price ASAP

Bought with Michael R. McCann • BHHS Fox & Roach-Center City Walnut
GET MORE INFORMATION
Bob Gauger
Broker Associate | License ID: 312506
Broker Associate License ID: 312506



