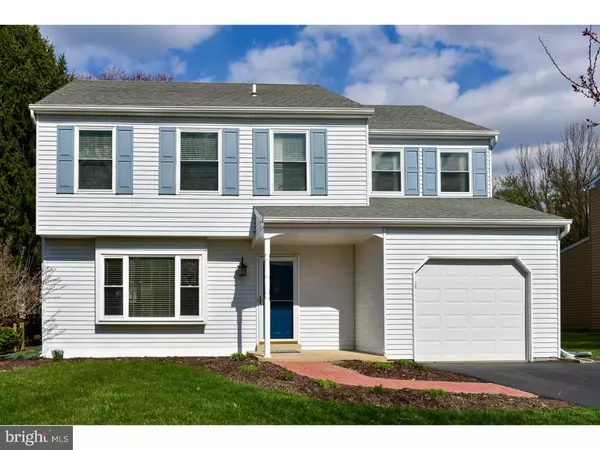For more information regarding the value of a property, please contact us for a free consultation.
Key Details
Sold Price $315,000
Property Type Single Family Home
Sub Type Detached
Listing Status Sold
Purchase Type For Sale
Square Footage 1,872 sqft
Price per Sqft $168
Subdivision Victoria Crossing
MLS Listing ID 1002404090
Sold Date 05/26/16
Style Colonial
Bedrooms 4
Full Baths 2
Half Baths 1
HOA Fees $24/ann
HOA Y/N Y
Abv Grd Liv Area 1,872
Originating Board TREND
Year Built 1983
Annual Tax Amount $4,403
Tax Year 2016
Lot Size 8,349 Sqft
Acres 0.19
Lot Dimensions 1X1
Property Description
Vivacious Victoria Crossing! Spacious, wonderfully maintained and updated 4 Bedroom/2.5 Bath Colonial resides on a premium, cul-de-sac home site with beautiful community open space adjoining the fenced back yard. Gracious entry foyer leads into the elegant, airy living room. Delicious formal dining room awaits your holiday dinners and gourmet get-togethers. The upgraded, eat-in kitchen is highlighted by upscale stainless appliances, updated cabinetry and recessed lighting. The adjoining family room features an eye-catching fireplace and glass doors to the expanded deck and pretty,level fenced back yard. A first floor laundry gives ample space for this necessary chore. Upstairs, a serene master bedroom offers an updated master bath and walk-in closet. Three additional bedrooms share the updated hall bath. Bedroom 4 is large and includes an ample walk-in closet with vanity/sink combo for your prince/princess or guest. The finished basement provides additional space for fitness center and game room or office. Outdoor entertaining and everyday enjoyment is enhanced by the generously sized deck and level yard PLUS adjoining community open space. The cul-de-sac street adds to the allure of this desirable residence. The exceptional location is within minutes of the Rt.30/202 Bypass, train station, shopping/dining spots, attractive parks and more! Popular Downingtown schools serve this sought-after neighborhood. Only available due to a relocation! Truly a creampuff, "Home Sweet Home" awaits you here! Buyer responsible for any HOA capital contribution for new purchaser.
Location
State PA
County Chester
Area West Bradford Twp (10350)
Zoning R1
Rooms
Other Rooms Living Room, Dining Room, Primary Bedroom, Bedroom 2, Bedroom 3, Kitchen, Family Room, Bedroom 1, Laundry, Other, Attic
Basement Full
Interior
Interior Features Primary Bath(s), Ceiling Fan(s), Kitchen - Eat-In
Hot Water Electric
Heating Heat Pump - Electric BackUp, Forced Air
Cooling Central A/C
Flooring Fully Carpeted, Vinyl
Fireplaces Number 1
Fireplaces Type Brick
Equipment Oven - Self Cleaning, Dishwasher, Built-In Microwave
Fireplace Y
Window Features Replacement
Appliance Oven - Self Cleaning, Dishwasher, Built-In Microwave
Laundry Main Floor
Exterior
Exterior Feature Deck(s)
Parking Features Inside Access
Garage Spaces 4.0
Fence Other
Water Access N
Roof Type Pitched,Shingle
Accessibility None
Porch Deck(s)
Attached Garage 1
Total Parking Spaces 4
Garage Y
Building
Lot Description Open, Front Yard, Rear Yard, SideYard(s)
Story 2
Sewer Public Sewer
Water Public
Architectural Style Colonial
Level or Stories 2
Additional Building Above Grade
New Construction N
Schools
School District Downingtown Area
Others
HOA Fee Include Common Area Maintenance
Senior Community No
Tax ID 50-05A-0149
Ownership Fee Simple
Read Less Info
Want to know what your home might be worth? Contact us for a FREE valuation!

Our team is ready to help you sell your home for the highest possible price ASAP

Bought with Stefanie Bryan • RE/MAX Achievers-Collegeville
GET MORE INFORMATION
Bob Gauger
Broker Associate | License ID: 312506
Broker Associate License ID: 312506



