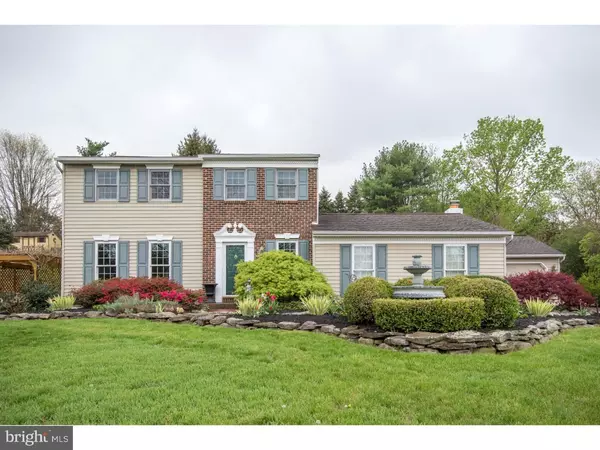For more information regarding the value of a property, please contact us for a free consultation.
Key Details
Sold Price $312,500
Property Type Single Family Home
Sub Type Detached
Listing Status Sold
Purchase Type For Sale
Square Footage 2,138 sqft
Price per Sqft $146
Subdivision Village Brook Ests
MLS Listing ID 1002422744
Sold Date 09/23/16
Style Colonial
Bedrooms 3
Full Baths 1
Half Baths 1
HOA Y/N N
Abv Grd Liv Area 2,138
Originating Board TREND
Year Built 1980
Annual Tax Amount $5,708
Tax Year 2016
Lot Size 0.391 Acres
Acres 0.39
Lot Dimensions 114
Property Description
Fall in love with this home as soon as you arrive! The landscaping is gorgeous, giving guests a glimpse of what to expect inside. Lovingly maintained and beautifully upgraded, this home is move-in ready! Hardwood floors extend from the foyer and central hall to the kitchen and family room. The front of the home offers formal entertaining with a large living and dining room, both with neutral paint, NEW carpet and crown moulding. A true chef's kitchen awaits with UPDATED KITCHEN. A professional DCS stainless steel gas range and Viking vented hood. There is also CUSTOM CABINETRY with glass front doors, built-in Subzero refrigerator, pantry, granite counters, recessed and under-cabinet lighting, tile backsplash, under-mount double stainless sink with goose neck faucet, dishwasher and decorative crown moulding. Sliding French doors leading to a 2 tiered deck with screened gazebo. The family room is intimate and relaxing with rich wainscoting, beamed ceiling with ceiling fan, wide plank wood floors and a wood burning fireplace with brick hearth and elegant floor to ceiling wood mantle. French doors allow more natural light and another access point to the incredible outdoor living space where you will also find a slate patio and waterfall/pond. The main level also has a bonus room/bedroom with a private outside entrance(great for an office), a powder room and access to the 2 car built-in garage with remote door opener. The upper level has a master suite with full bath and 2 additional bedrooms. All bedrooms have crown moulding and ceiling fans. The master suite has a large bedroom with Brazilian cherry hardwood floors, 2 large closets, dressing room with a vanity and sink. Recently UPDATED full BATH with custom vanity with built-in linen towers and sink. Bedroom 2 has neutral paint, Brazilian cherry hardwood floors, 2 double closets and the 3rd bedroom has hardwood floors with inlaid carpet. There are many other updates to make this home ready for you: hot water heater (2015), new custom front and side interior and storm doors (2016), water softener and NEWER AC/HEATER, to name a few. Extra storage in the basement. The home is close to parks, shopping and access to commuting routes. This is a home you won't want to miss! Make your appointment today!
Location
State PA
County Montgomery
Area Lower Salford Twp (10650)
Zoning R3
Rooms
Other Rooms Living Room, Dining Room, Primary Bedroom, Bedroom 2, Kitchen, Family Room, Bedroom 1, Other, Attic
Basement Full, Unfinished
Interior
Interior Features Primary Bath(s), Butlers Pantry, Ceiling Fan(s), Attic/House Fan, Water Treat System, Exposed Beams, Breakfast Area
Hot Water Natural Gas
Heating Gas, Forced Air
Cooling Central A/C
Flooring Wood, Fully Carpeted
Fireplaces Number 1
Fireplaces Type Brick
Equipment Oven - Self Cleaning, Commercial Range, Dishwasher, Refrigerator, Built-In Microwave
Fireplace Y
Appliance Oven - Self Cleaning, Commercial Range, Dishwasher, Refrigerator, Built-In Microwave
Heat Source Natural Gas
Laundry Main Floor, Basement
Exterior
Exterior Feature Deck(s), Patio(s), Breezeway
Parking Features Inside Access, Garage Door Opener
Garage Spaces 5.0
Utilities Available Cable TV
Water Access N
Roof Type Pitched,Shingle
Accessibility None
Porch Deck(s), Patio(s), Breezeway
Total Parking Spaces 5
Garage Y
Building
Lot Description Open, Front Yard, Rear Yard, SideYard(s)
Story 2
Sewer Public Sewer
Water Public
Architectural Style Colonial
Level or Stories 2
Additional Building Above Grade
New Construction N
Schools
School District Souderton Area
Others
Senior Community No
Tax ID 50-00-03920-503
Ownership Fee Simple
Read Less Info
Want to know what your home might be worth? Contact us for a FREE valuation!

Our team is ready to help you sell your home for the highest possible price ASAP

Bought with Beverly K Banks • Coldwell Banker Realty
GET MORE INFORMATION
Bob Gauger
Broker Associate | License ID: 312506
Broker Associate License ID: 312506



