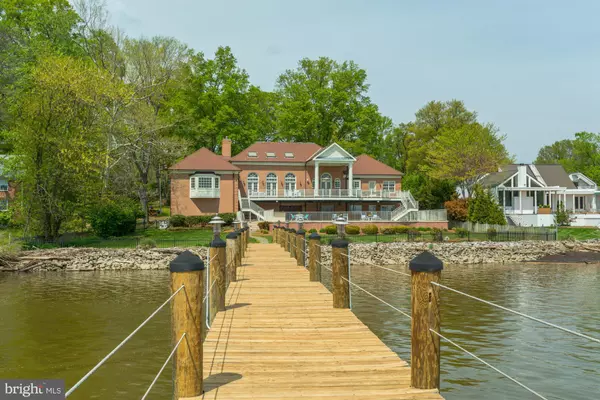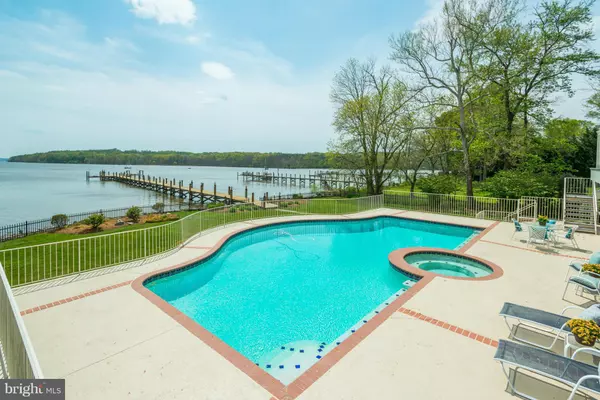For more information regarding the value of a property, please contact us for a free consultation.
Key Details
Sold Price $1,925,000
Property Type Single Family Home
Sub Type Detached
Listing Status Sold
Purchase Type For Sale
Square Footage 5,283 sqft
Price per Sqft $364
Subdivision Mt Vernon Terrace
MLS Listing ID 1002446416
Sold Date 08/23/16
Style Other
Bedrooms 5
Full Baths 3
Half Baths 2
HOA Y/N N
Abv Grd Liv Area 4,783
Originating Board MRIS
Year Built 1992
Annual Tax Amount $14,397
Tax Year 2015
Lot Size 0.562 Acres
Acres 0.56
Property Description
Exceptional waterfront one-level living. 300-ft dock w/ electric & water & 2 boat lifts. Heated pool w/ automatic cleaner . Lg deck and patio overlooking water. Over 4500 sq ft on main level. French doors from family rm & kitchen out to deck. Custom 600-bottle refrigerated wine cellar & gym in lower level. Parking for 6+ cars in garage.. Lg attic w/ rm for expansion. Elevator closet turn key home
Location
State VA
County Fairfax
Zoning 120
Rooms
Other Rooms Living Room, Dining Room, Primary Bedroom, Bedroom 2, Bedroom 3, Bedroom 4, Kitchen, Game Room, Family Room, Foyer, Breakfast Room, Bedroom 1, Exercise Room, Laundry, Other, Bedroom 6, Attic
Basement Connecting Stairway, Outside Entrance, Rear Entrance, Fully Finished, Daylight, Full, Heated, Walkout Level, Windows
Main Level Bedrooms 5
Interior
Interior Features Breakfast Area, Butlers Pantry, Family Room Off Kitchen, Kitchen - Gourmet, Kitchen - Island, Kitchen - Table Space, Dining Area, Kitchen - Eat-In, Primary Bath(s), Entry Level Bedroom, Chair Railings, Upgraded Countertops, Crown Moldings, Window Treatments, Wet/Dry Bar, WhirlPool/HotTub, Wood Floors, Recessed Lighting, Floor Plan - Open
Hot Water Multi-tank, 60+ Gallon Tank, Electric
Heating Forced Air, Radiator, Zoned
Cooling Central A/C, Ceiling Fan(s), Programmable Thermostat, Zoned
Fireplaces Number 2
Fireplaces Type Mantel(s), Screen
Equipment Cooktop, Dishwasher, Disposal, Exhaust Fan, Extra Refrigerator/Freezer, Icemaker, Intercom, Microwave, Oven - Double, Oven - Wall, Refrigerator, Washer, Water Heater
Fireplace Y
Window Features Atrium,Double Pane,Insulated,Wood Frame
Appliance Cooktop, Dishwasher, Disposal, Exhaust Fan, Extra Refrigerator/Freezer, Icemaker, Intercom, Microwave, Oven - Double, Oven - Wall, Refrigerator, Washer, Water Heater
Heat Source Natural Gas
Exterior
Exterior Feature Deck(s), Brick, Porch(es)
Parking Features Basement Garage, Garage - Side Entry, Garage Door Opener, Additional Storage Area, Underground
Garage Spaces 6.0
Pool In Ground
Utilities Available Cable TV Available
Waterfront Description Private Dock Site
Water Access Y
Water Access Desc Boat - Powered,Canoe/Kayak,Private Access,Personal Watercraft (PWC),Fishing Allowed
View Water, River
Roof Type Asphalt
Street Surface Paved
Accessibility None
Porch Deck(s), Brick, Porch(es)
Road Frontage City/County
Attached Garage 6
Total Parking Spaces 6
Garage Y
Building
Lot Description Landscaping
Story 2
Sewer Public Sewer
Water Public
Architectural Style Other
Level or Stories 2
Additional Building Above Grade, Below Grade
Structure Type High,9'+ Ceilings
New Construction N
Schools
School District Fairfax County Public Schools
Others
Senior Community No
Tax ID 110-3-5-E -44B
Ownership Fee Simple
Security Features Security System,Smoke Detector,Main Entrance Lock,Exterior Cameras,Intercom
Special Listing Condition Standard
Read Less Info
Want to know what your home might be worth? Contact us for a FREE valuation!

Our team is ready to help you sell your home for the highest possible price ASAP

Bought with Bonnie & Courtney Rivkin • Coldwell Banker Realty
GET MORE INFORMATION
Bob Gauger
Broker Associate | License ID: 312506
Broker Associate License ID: 312506



