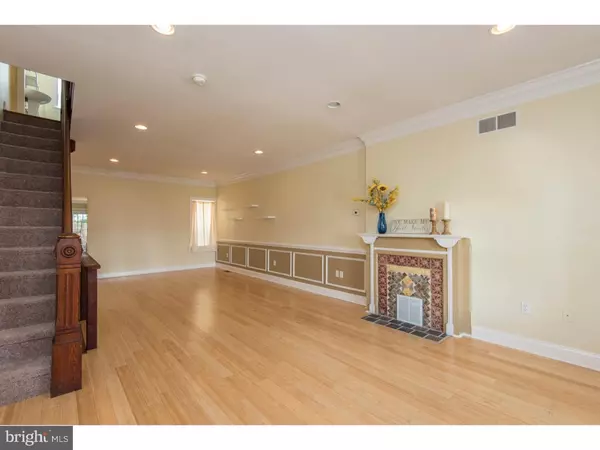For more information regarding the value of a property, please contact us for a free consultation.
Key Details
Sold Price $265,000
Property Type Townhouse
Sub Type Interior Row/Townhouse
Listing Status Sold
Purchase Type For Sale
Square Footage 1,423 sqft
Price per Sqft $186
Subdivision Manayunk
MLS Listing ID 1002469870
Sold Date 09/30/16
Style Traditional
Bedrooms 3
Full Baths 2
Half Baths 1
HOA Y/N N
Abv Grd Liv Area 1,423
Originating Board TREND
Year Built 1917
Annual Tax Amount $3,144
Tax Year 2016
Lot Size 1,732 Sqft
Acres 0.04
Lot Dimensions 16X110
Property Description
Gorgeously renovated home, a perfect mixture of classic Philadelphia charm and newer modern features! Upon enter this unique home you will be greeted by an open floor plan, abundant natural light, original wood work and beautiful hardwood flooring. Continue to the modern kitchen where you will find stainless steel appliances, ample dark wood cabinetry, flawless granite couptertops and more natural light from the skylight and French doors which lead to your private patio area. The shaded patio area is perfect for entertaining, relaxing and BBQ'ing! Back inside, as you ascent to the second floor you will find two spacious bedrooms complete with hardwood flooring, recessed lighting, ceiling fans, exposed brick and closet space! There is also a full hall bath with vanity and custom frameless glass shower. The Master Suite occupies the entire third floor featuring multiple skylights, more exposed brick and a large master bath featuring a Jacuzzi tub and custom shower. Last but not least in the full finished basement! This space is perfect for a media room or extra bedroom. In addition to all of this you are close to Manayunk Main Street's restaurants and shops, I-76 and Regional Rail. A two year pre-paid garage parking spot is also included in sale of home. This beautiful home has so much to offer, schedule your showing today!
Location
State PA
County Philadelphia
Area 19128 (19128)
Zoning RSA5
Rooms
Other Rooms Living Room, Dining Room, Primary Bedroom, Bedroom 2, Kitchen, Family Room, Bedroom 1
Basement Full, Fully Finished
Interior
Interior Features Primary Bath(s), Ceiling Fan(s), Kitchen - Eat-In
Hot Water Natural Gas
Heating Gas, Forced Air
Cooling Central A/C
Flooring Wood
Equipment Dishwasher
Fireplace N
Window Features Energy Efficient
Appliance Dishwasher
Heat Source Natural Gas
Laundry Upper Floor
Exterior
Exterior Feature Patio(s), Porch(es)
Garage Spaces 2.0
Utilities Available Cable TV
Water Access N
Accessibility None
Porch Patio(s), Porch(es)
Total Parking Spaces 2
Garage Y
Building
Lot Description Front Yard, Rear Yard
Story 3+
Foundation Concrete Perimeter
Sewer Public Sewer
Water Public
Architectural Style Traditional
Level or Stories 3+
Additional Building Above Grade
Structure Type 9'+ Ceilings
New Construction N
Schools
School District The School District Of Philadelphia
Others
Senior Community No
Tax ID 211310000
Ownership Fee Simple
Acceptable Financing Conventional, VA, FHA 203(b), USDA
Listing Terms Conventional, VA, FHA 203(b), USDA
Financing Conventional,VA,FHA 203(b),USDA
Read Less Info
Want to know what your home might be worth? Contact us for a FREE valuation!

Our team is ready to help you sell your home for the highest possible price ASAP

Bought with Harry Mims • Realty Mark Cityscape
GET MORE INFORMATION
Bob Gauger
Broker Associate | License ID: 312506
Broker Associate License ID: 312506



